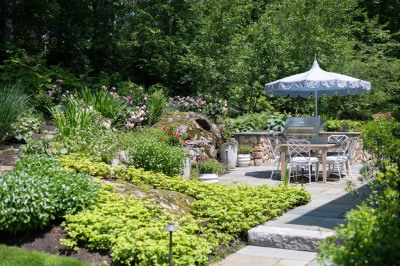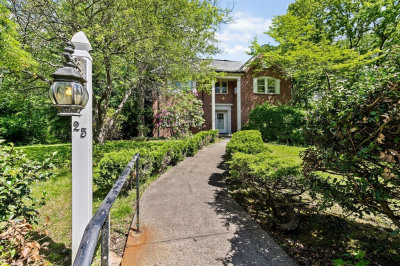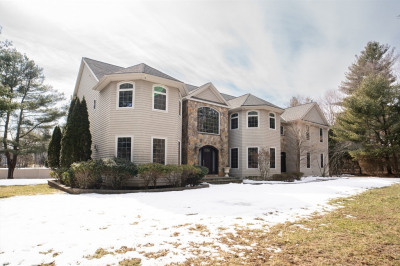$2,995,000
6
Beds
6/1
Baths
5,985
Living Area
-
Property Description
Exceptional 6-bedroom, 6.5-bath, Colonial, in Wellesley’s desirable Woodlands neighborhood. Bathed in natural light, this home offers elegance, comfort, and modern convenience. At the heart of the home is a chef’s kitchen with stone countertops, center island, and premium appliances. The kitchen flows seamlessly into a formal dining room and spacious family room with coffered ceiling and gas fireplace with french doors to the patio & level backyard. Upstairs, the luxe primary boasts a custom walk-in closet and en-suite bath, plus four more en-suite bedrooms and the laundry room. The finished lower level has a full bath and offers versatile space for a gym, media room, and guest suite. Additional highlights include two home offices, a finished 3rd floor bonus room, mudroom w/built ins, & garage with EV charging and central vac. 3-year prepaid snow removal & lawn care contract included. Access top schools, close to the commuter rail, Morses Pond, conservation trails, & Wellesley Center.
-
Highlights
- Cooling: Central Air
- Parking Spots: 5
- Property Type: Single Family Residence
- Total Rooms: 10
- Status: Active
- Heating: Forced Air, Natural Gas
- Property Class: Residential
- Style: Colonial
- Year Built: 2017
-
Additional Details
- Appliances: Gas Water Heater, Oven, Disposal, Microwave, Range, Refrigerator, Washer, Dryer, ENERGY STAR Qualified Refrigerator, ENERGY STAR Qualified Dishwasher, Vacuum System, Cooktop
- Construction: Frame
- Exterior Features: Patio, Rain Gutters, Professional Landscaping, Sprinkler System, Screens, Garden
- Flooring: Tile, Carpet, Hardwood, Flooring - Hardwood, Flooring - Wall to Wall Carpet
- Interior Features: Ceiling Fan(s), Closet/Cabinets - Custom Built, Recessed Lighting, Bathroom - Tiled With Shower Stall, Office, Play Room, Bedroom, Media Room, Bathroom, Bonus Room, Central Vacuum, Walk-up Attic
- Roof: Shingle
- Year Built Details: Actual
- Zoning: Sr10
- Basement: Full, Finished, Interior Entry
- Exclusions: Some Furniture Available To Be Left As A Gift. Please Ask Agent For Details.
- Fireplaces: 1
- Foundation: Concrete Perimeter
- Road Frontage Type: Public
- SqFt Source: Measured
- Year Built Source: Public Records
-
Amenities
- Community Features: Public Transportation, Shopping, Walk/Jog Trails, Public School
- Parking Features: Attached, Garage Door Opener, Garage Faces Side, Paved Drive, Off Street, Deeded, Paved
- Waterfront Features: Lake/Pond, 3/10 to 1/2 Mile To Beach, Beach Ownership(Public)
- Covered Parking Spaces: 2
- Security Features: Security System
-
Utilities
- Electric: Circuit Breakers, 200+ Amp Service
- Water Source: Public
- Sewer: Public Sewer
-
Fees / Taxes
- Assessed Value: $2,526,000
- Tax Year: 2025
- Compensation Based On: Compensation Offered but Not in MLS
- Taxes: $25,967
Similar Listings
Content © 2025 MLS Property Information Network, Inc. The information in this listing was gathered from third party resources including the seller and public records.
Listing information provided courtesy of Coldwell Banker Realty - Weston.
MLS Property Information Network, Inc. and its subscribers disclaim any and all representations or warranties as to the accuracy of this information.






