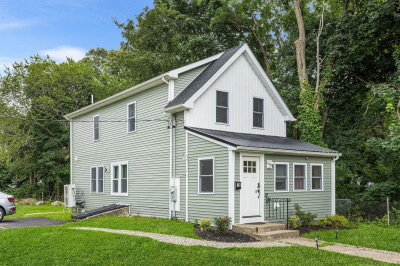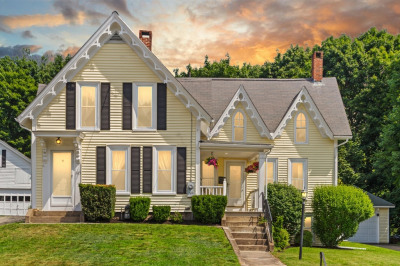$590,000
4
Beds
2
Baths
1,282
Living Area
-
Property Description
Welcome Home! Updated 4 bedroom, 2 full bath colonial with 2 car detached garage on large corner lot. Several updates including; new electrical, new roof, new drywall (most rooms), refinished hardwood floors, newer flooring in both bathrooms, primary bedroom and kitchen and above ground pool with surrounding deck. First floor offers 2 bedrooms, living room and a large kitchen with eat-in dining area, built-in china cabinet, newer wood plank ceiling, countertops and peninsula. Second floor features 2 additional bedrooms and enormous full bath with jacuzzi tub and separate shower. Entertain family and friends in the pool and spacious yard. Great location near Avon line and conveniently located near many amenities, parks, Route 24, and 1 mile to Montello train station. Ready for you to move-in and create your own memories!
-
Highlights
- Cooling: Window Unit(s)
- Parking Spots: 6
- Property Type: Single Family Residence
- Total Rooms: 7
- Status: Active
- Heating: Forced Air, Oil
- Property Class: Residential
- Style: Colonial
- Year Built: 1925
-
Additional Details
- Appliances: Range, Dishwasher, Washer/Dryer
- Construction: Frame
- Exterior Features: Porch, Deck - Wood, Pool - Above Ground, Rain Gutters
- Foundation: Stone
- Roof: Shingle
- Year Built Details: Actual
- Zoning: R1c
- Basement: Full
- Exclusions: All Wall Mounted Tvs, All Personal Belongings
- Flooring: Wood, Tile
- Road Frontage Type: Public
- SqFt Source: Public Record
- Year Built Source: Public Records
-
Amenities
- Community Features: Public Transportation, Shopping, Park, Medical Facility, Highway Access, House of Worship, Public School, T-Station
- Parking Features: Detached, Paved Drive, Off Street, Paved
- Covered Parking Spaces: 2
- Pool Features: Above Ground
-
Utilities
- Sewer: Public Sewer
- Water Source: Public
-
Fees / Taxes
- Assessed Value: $438,300
- Taxes: $5,308
- Tax Year: 2025
Similar Listings
Content © 2025 MLS Property Information Network, Inc. The information in this listing was gathered from third party resources including the seller and public records.
Listing information provided courtesy of RE/MAX Platinum.
MLS Property Information Network, Inc. and its subscribers disclaim any and all representations or warranties as to the accuracy of this information.






