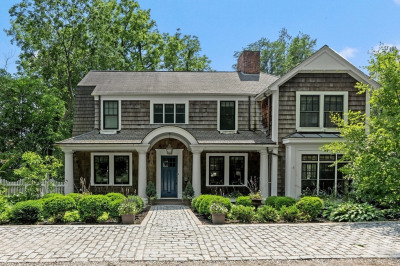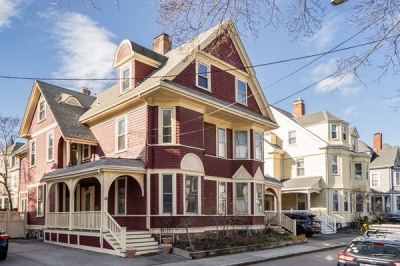$2,000,000
7
Beds
3/1
Baths
3,895
Living Area
-
Property Description
Set on a pretty tree-lined street, this eleven room residence presents a wonderful opportunity. Built in the late 1890s as a single family, it is now occupied as a Philadelphia-style two family and features charming front porch and living space with original detail. The house can be re-reconfigured into a large 1st/2nd floor apartment w/ sm. 3rd flr. apt. or back to a single family. It has a large entryhall, living room with fireplace, dining room with bay window and fireplace, office, and kitchen with island and French doors to yard. A half bathroom/laundry completes the first floor. An original staircase leads to second level with four bedrooms and two full hall bathrooms. The third floor has a kitchen/dining/sitting room, two bedrooms, and bathroom with laundry. There is a private yard plus 3-car driveway. Terrific location near schools, cafes, markets, “T” and #60 bus to Chestnut Hill and Medical Area and green spaces of Brookline. Nearby Lincoln School and BHS, a market & 6 cafes.
-
Highlights
- Cooling: Wall Unit(s)
- Parking Spots: 3
- Property Type: Single Family Residence
- Total Rooms: 11
- Status: Active
- Heating: Hot Water
- Property Class: Residential
- Style: Colonial Revival
- Year Built: 1895
-
Additional Details
- Appliances: Gas Water Heater, Water Heater, Range, Dishwasher, Refrigerator, Washer, Dryer, Range Hood
- Construction: Frame
- Fireplaces: 4
- Foundation: Stone
- Road Frontage Type: Public
- SqFt Source: Measured
- Year Built Source: Public Records
- Basement: Full
- Exterior Features: Porch, Rain Gutters
- Flooring: Wood, Tile, Hardwood, Flooring - Hardwood
- Interior Features: Kitchen, Bedroom
- Roof: Shingle
- Year Built Details: Approximate
- Zoning: T-5
-
Amenities
- Community Features: Public Transportation, Shopping, Pool, Park, Walk/Jog Trails, Conservation Area, Highway Access, Private School, Public School, T-Station
- Parking Features: Paved Drive, Tandem
-
Utilities
- Electric: Circuit Breakers
- Water Source: Public
- Sewer: Public Sewer
-
Fees / Taxes
- Assessed Value: $2,123,900
- Tax Year: 2025
- Buyer Agent Compensation: 2.5%
- Taxes: $17,543
Similar Listings
Content © 2025 MLS Property Information Network, Inc. The information in this listing was gathered from third party resources including the seller and public records.
Listing information provided courtesy of Hammond Residential Real Estate.
MLS Property Information Network, Inc. and its subscribers disclaim any and all representations or warranties as to the accuracy of this information.






