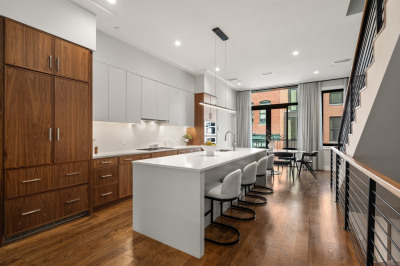$3,200,000
3
Beds
3/1
Baths
2,118
Living Area
-
Property Description
Welcome to your dream home in the heart of South End’s coveted Eight Streets neighborhood, a true A+ location! This open-concept new construction parlor triplex boasts abundant natural light with southwestern exposure. The parlor level has a beautifully designed kitchen, dining, + living space featuring elegant herringbone floors. Floor-to-ceiling custom glass doors flood the space with sunlight + open to a walkout deck. The gourmet kitchen, crafted w/ custom maple cabinetry, Calacatta quartz countertops ensures style + functionality. The primary suite has floor-to-ceiling windows, spa-like marble bath, w/ double vanity, + walk-in closet. A second bright bedroom with an en suite bath completes this floor, offering privacy + comfort. The garden level features a third bedroom suite, family room w/ a wet bar + is anchored by expansive custom glass doors leading to an oversized patio. Crafted by Renaissance Investments, Kennedy Design, Pitman & Wardley. Estimated completion Jan 2026.
-
Highlights
- Area: South End
- Heating: Central, Heat Pump
- Property Class: Residential
- Stories: 3
- Unit Number: 1
- Status: Active
- Cooling: Central Air
- HOA Fee: $300
- Property Type: Condominium
- Total Rooms: 6
- Year Built: 2025
-
Additional Details
- Basement: N
- Exterior Features: Patio, Balcony
- Flooring: Wood, Tile
- Roof: Rubber
- Total Number of Units: 2
- Year Built Source: Builder
- Construction: Brick
- Fireplaces: 2
- Interior Features: Wet Bar
- SqFt Source: Measured
- Year Built Details: Under Construction
- Zoning: Res
-
Amenities
- Covered Parking Spaces: 1
-
Utilities
- Sewer: Public Sewer
- Water Source: Public
-
Fees / Taxes
- Assessed Value: $1,756,700
- HOA Fee Frequency: Monthly
- Tax Year: 2025
- Buyer Agent Compensation: 2.25%
- HOA Fee Includes: Water, Sewer, Insurance
- Taxes: $20,242
Similar Listings
Content © 2025 MLS Property Information Network, Inc. The information in this listing was gathered from third party resources including the seller and public records.
Listing information provided courtesy of Compass.
MLS Property Information Network, Inc. and its subscribers disclaim any and all representations or warranties as to the accuracy of this information.






