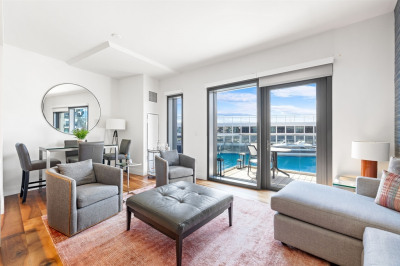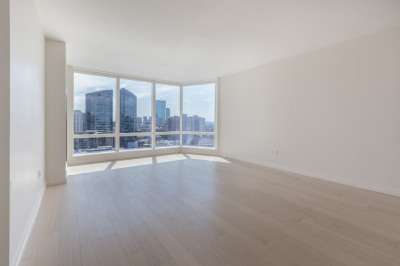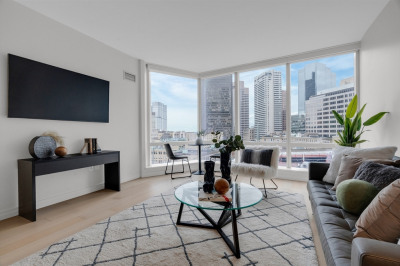$1,799,000
2
Beds
2/1
Baths
1,351
Living Area
-
Property Description
Exceptionally renovated, this 2+ bed, 2.5 bath PH triplex offers the perfect blend of sophistication & comfort. Just one flight from the door, you're welcomed into a custom-designed chef's kitchen offering Thermador appliances, an abundance of cabinetry & a generous island w/ room for barstools. The desirable open-concept layout flows seamlessly into a family/sitting room w/ separate dining area for 6+, perfect for entertaining. On the second level, a spacious living room awaits, complete with a gas fireplace & custom built-ins, along with an oversized 2nd bed w/ ensuite bath + full laundry room for added convenience/storage. Perched on the top floor is the primary suite offering an expansive walk-in closet, additional custom built-ins, ensuite bath with double vanity & bonus nook ideal for a home office. A beautiful private roof deck completes this offering. This one is not to be missed!
-
Highlights
- Area: Back Bay
- Has View: Yes
- HOA Fee: $340
- Property Type: Condominium
- Total Rooms: 5
- Year Built: 1899
- Cooling: Central Air
- Heating: Forced Air
- Property Class: Residential
- Stories: 3
- Unit Number: Ph
- Status: Active
-
Additional Details
- Appliances: Range, Dishwasher, Disposal, Microwave, Refrigerator, Freezer, Washer, Dryer
- Exterior Features: Deck - Roof, City View(s)
- Flooring: Hardwood
- Roof: Rubber
- Total Number of Units: 2
- Year Built Details: Approximate
- Zoning: Res
- Basement: N
- Fireplaces: 1
- Pets Allowed: Yes
- SqFt Source: Public Record
- View: City
- Year Built Source: Public Records
-
Amenities
- Community Features: Public Transportation, Shopping, Park, Walk/Jog Trails, Medical Facility, Bike Path, Highway Access, T-Station
-
Utilities
- Sewer: Public Sewer
- Water Source: Public
-
Fees / Taxes
- Assessed Value: $1,848,700
- HOA Fee Includes: Water, Sewer, Insurance
- Taxes: $17,586
- HOA Fee Frequency: Monthly
- Tax Year: 2025
Similar Listings
Content © 2025 MLS Property Information Network, Inc. The information in this listing was gathered from third party resources including the seller and public records.
Listing information provided courtesy of Gibson Sotheby's International Realty.
MLS Property Information Network, Inc. and its subscribers disclaim any and all representations or warranties as to the accuracy of this information.






