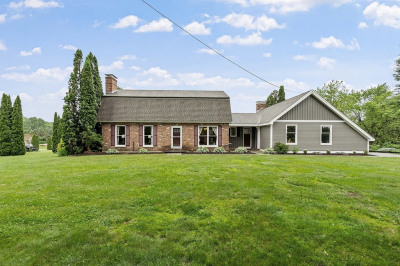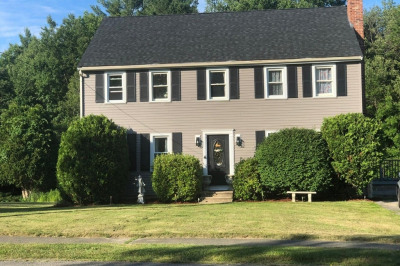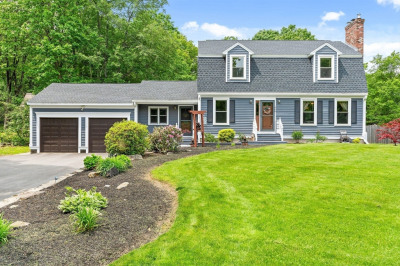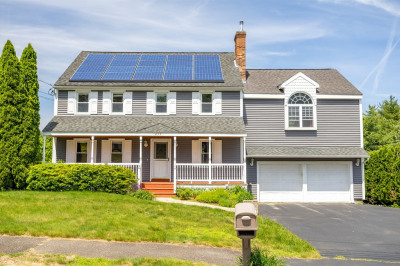$515,000
3
Beds
1/1
Bath
1,695
Living Area
-
Property Description
Most recently used as a turn-key professional office in the heart of the Village District. In years past, property was used as a 3-bedroom, 1.5-bath home featuring beautiful hardwood floors and spacious rooms offering both comfort and character. The sunny layout includes a living area, galley kitchen and room to grow. Recent updates include a Buderus heating system, mini splits and a newer roof. Set on a level, landscaped acre lot, there’s plenty of space for outdoor entertaining, BBQs, or simply relaxing in your peaceful backyard. A small storage shed adds extra convenience for lawn & garden needs. Located in a friendly, walkable neighborhood with easy access to local amenities. Depending upon town approval, this property has the potential to be turned back into a home or could continue to be used as an office possibly with living space above or other potential uses. Buyer responsibility for due diligence and any changes in use. This could be the right opportunity for you!
-
Highlights
- Acres: 1
- Cooling: Ductless
- Parking Spots: 10
- Property Type: Single Family Residence
- Total Rooms: 7
- Status: Active
- Area: Baldwinville
- Heating: Oil, Ductless
- Property Class: Residential
- Style: Bungalow
- Year Built: 1800
-
Additional Details
- Appliances: Water Heater, Range, Refrigerator
- Construction: Frame
- Exterior Features: Porch, Storage
- Flooring: Carpet, Hardwood, Wood Laminate
- Lot Features: Cleared, Level
- Roof: Shingle
- Year Built Details: Approximate, Renovated Since
- Zoning: Mixed Use
- Basement: Partial, Interior Entry, Dirt Floor
- Exclusions: Audio & Visual Surveillance System
- Fireplaces: 1
- Foundation: Irregular
- Road Frontage Type: Public
- SqFt Source: Public Record
- Year Built Source: Public Records
-
Amenities
- Community Features: Shopping, Park, Golf, Medical Facility
- Parking Features: Paved Drive, Paved
-
Utilities
- Electric: Circuit Breakers
- Water Source: Public
- Sewer: Public Sewer
-
Fees / Taxes
- Assessed Value: $350,800
- Taxes: $4,252
- Tax Year: 2025
Similar Listings
Content © 2025 MLS Property Information Network, Inc. The information in this listing was gathered from third party resources including the seller and public records.
Listing information provided courtesy of Keller Williams Realty North Central.
MLS Property Information Network, Inc. and its subscribers disclaim any and all representations or warranties as to the accuracy of this information.






