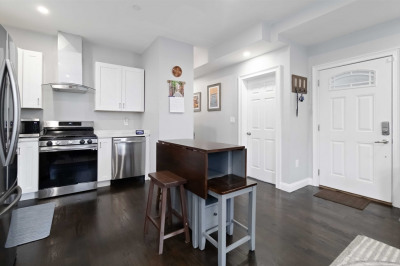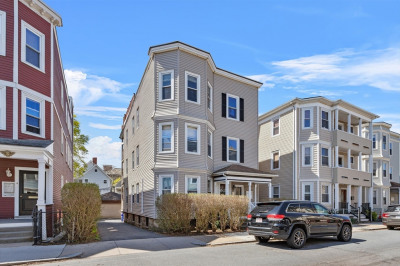$539,000
3
Beds
1
Bath
932
Living Area
-
Property Description
Stylishly renovated 3-bed, 1-bath condo, where thoughtful updates meet timeless design. Just minutes from Route 93 and Franklin Park Zoo, this location makes commuting and weekend plans a breeze. Inside, you'll find sunlit spaces with beautiful hardwood floors that run throughout the home. The living room is bright and inviting, with oversized windows that let in plenty of natural light. The kitchen stands out with its sleek stainless steel appliances, upgraded countertops, and modern cabinetry—perfect for everything from quick breakfasts to dinner with friends. Each bedroom offers generous space to make your own, while the updated bathroom features clean lines and contemporary finishes. Extras like in-unit laundry and a private balcony add everyday ease and a touch of outdoor charm. This move-in-ready condo is a smart find in a sought-after spot—schedule your showing today!
-
Highlights
- Area: Dorchester
- Heating: Forced Air, Natural Gas
- Property Class: Residential
- Stories: 1
- Unit Number: 2
- Status: Active
- Cooling: Window Unit(s)
- HOA Fee: $275
- Property Type: Condominium
- Total Rooms: 5
- Year Built: 1905
-
Additional Details
- Appliances: Range, Dishwasher, Disposal, Refrigerator, Washer, Dryer
- Construction: Conventional (2x4-2x6)
- Flooring: Tile, Vinyl, Hardwood
- SqFt Source: Unit Floor Plan
- Year Built Details: Actual, Renovated Since
- Year Converted: 2025
- Basement: Y
- Exterior Features: Porch, Covered Patio/Deck, Fenced Yard
- Roof: Rubber
- Total Number of Units: 3
- Year Built Source: Public Records
- Zoning: R3
-
Amenities
- Community Features: Public Transportation, Shopping, Tennis Court(s), Park, Walk/Jog Trails, Laundromat, Highway Access, House of Worship, Public School
- Parking Features: On Street
-
Utilities
- Electric: Circuit Breakers, 100 Amp Service
- Water Source: Public
- Sewer: Public Sewer
-
Fees / Taxes
- HOA Fee Frequency: Monthly
- Tax Year: 2025
- HOA Fee Includes: Water, Sewer, Insurance, Maintenance Grounds, Snow Removal, Reserve Funds
Similar Listings
Content © 2025 MLS Property Information Network, Inc. The information in this listing was gathered from third party resources including the seller and public records.
Listing information provided courtesy of Lamacchia Realty, Inc..
MLS Property Information Network, Inc. and its subscribers disclaim any and all representations or warranties as to the accuracy of this information.






