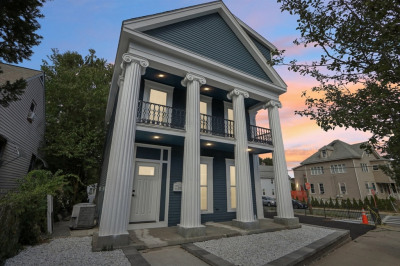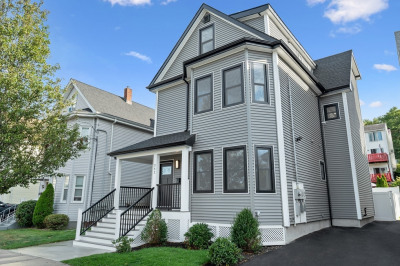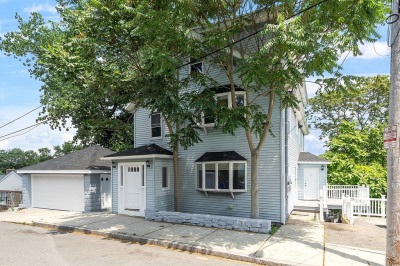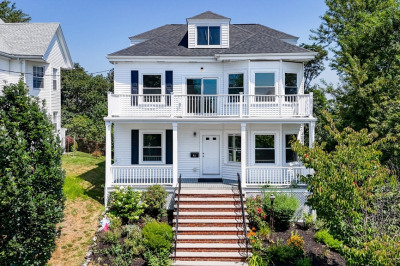$1,249,999
5
Beds
3/1
Baths
2,648
Living Area
-
Property Description
Fully renovated, sun-splashed two-units on a rare 13,000+ sqft lot with airy, open-concept living and modern finishes. The main unit spans two levels with 3 generous bedrooms and 2.5 baths, including a serene primary suite with reading nook plus a versatile bonus room/office. The sleek second unit offers a fully equipped kitchen, combined living/dining, 2 bedrooms, and an updated full bath—ideal for rental income or multigenerational living. Outdoors: a sprawling yard, beautiful entertaining deck, detached garage, ample off-street parking, and a storage shed. Abundant sunlight and recessed lighting, and contemporary hardware elevate every room. Prime, commuter-friendly location minutes to Route 1 and public transportation with quick connections to Boston. Oversized lot provides exciting future expansion potential (subject to approvals). Turnkey, light-filled, and loaded with upside.
-
Highlights
- Cooling: Ductless
- Levels: 3
- Property Class: Residential Income
- Stories: 3
- Year Built: 1928
- Heating: Ductless
- Parking Spots: 4
- Property Type: Multi Family
- Total Rooms: 16
- Status: Active
-
Additional Details
- Appliances: Range, Dishwasher, Disposal, Microwave, Refrigerator, Washer, Dryer
- Exterior Features: Balcony/Deck
- Foundation: Concrete Perimeter
- Lot Features: Easements, Level
- Roof: Shingle
- Total Number of Units: 2
- Year Built Source: Public Records
- Construction: Frame
- Flooring: Laminate, Hardwood
- Interior Features: Upgraded Cabinets, Bathroom With Tub & Shower, Open Floorplan, Remodeled, Internet Available - Unknown, Kitchen, Laundry Room, Living RM/Dining RM Combo, Mudroom, Office/Den, Living Room
- Road Frontage Type: Public
- SqFt Source: Other
- Year Built Details: Renovated Since
- Zoning: ResA
-
Amenities
- Community Features: Public Transportation, Highway Access, Public School
- Parking Features: Paved Drive
- Covered Parking Spaces: 1
-
Utilities
- Sewer: Public Sewer
- Water Source: Public
-
Fees / Taxes
- Assessed Value: $635,300
- Taxes: $7,192
- Tax Year: 2025
Similar Listings
Content © 2025 MLS Property Information Network, Inc. The information in this listing was gathered from third party resources including the seller and public records.
Listing information provided courtesy of Be Live in Realty.
MLS Property Information Network, Inc. and its subscribers disclaim any and all representations or warranties as to the accuracy of this information.






