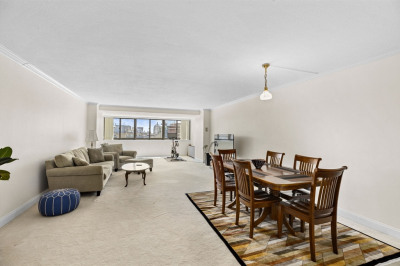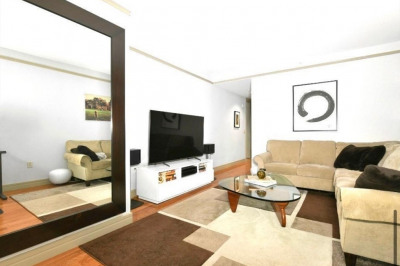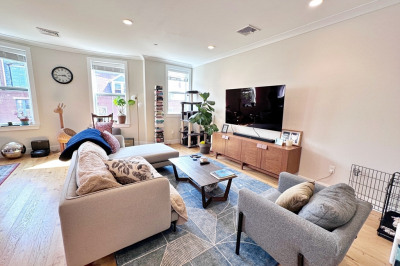$4,300/mo
2
Beds
1
Bath
445
Living Area
-
Property Description
AVAILABLE SEPT 1ST: Key Location & Rare Luxurious Renovation for Beacon Hill with all the Bells & Whistles! ---Welcome home to this 1 BED + OFFICE 1 BATH, Bedroom with a WALK-IN CLOSET. Live Right in BEACON HILL at 18 Grove Street. Surrounded by beautiful charming historic neighborhood of Boston. ---This home gets plenty of lights throughout the day from a FLOOR THROUGH LAYOUT with 2 EXPOSURES (WEST/EAST); Living Room Facing WEST for Sunny Afternoon & Bedroom Facing EAST for Good Morning Sunlight. ---LOCATION: right across from Mass General Brigham Hospital and 0.2 Miles to RED LINE Charles/MGH T Station and easy access to shops and restaurants. ---CONDO-QUALITY RENOVATION in 2022 FEATURES: all 4 UNITS in the building includes Fisher & Paykel kitchen with GAS STOVE/RANGE Cooking, Luxurious Bathroom, WASHER/DRYER in unit, great ceiling heights, Hardwood Floor throughout, CENTRAL AC/HEAT, Recessed Lighting throughout, Crown Moldings and all new electric/plumbing/HVAC.
-
Highlights
- Heating: Central, Individual, Unit Control
- Property Type: Apartment
- Unit Number: 4
- Status: Active
- Property Class: Residential Lease
- Total Rooms: 3
- Year Built: 1899
-
Additional Details
- Appliances: Disposal, Microwave, ENERGY STAR Qualified Refrigerator, ENERGY STAR Qualified Dryer, ENERGY STAR Qualified Dishwasher, ENERGY STAR Qualified Washer, Range
- Exterior Features: Screens
- Interior Features: Walk-In Closet(s), Closet/Cabinets - Custom Built, Open Floorplan, Recessed Lighting, Crown Molding, Home Office, Single Living Level, Internet Available - Broadband, Other
- Year Built Details: Actual, Renovated Since
- Available Date: September 1, 2025
- Flooring: Hardwood
- SqFt Source: Unit Floor Plan
- Year Built Source: Public Records
-
Amenities
- Community Features: Public Transportation, Shopping, Park, Walk/Jog Trails, Medical Facility, Bike Path, Highway Access, House of Worship, Marina, Private School, Public School, T-Station, University, Other
-
Fees / Taxes
- Rental Fee Includes: Gardener, Occupancy Only
Similar Listings
Content © 2025 MLS Property Information Network, Inc. The information in this listing was gathered from third party resources including the seller and public records.
Listing information provided courtesy of Gibson Sotheby's International Realty.
MLS Property Information Network, Inc. and its subscribers disclaim any and all representations or warranties as to the accuracy of this information.






