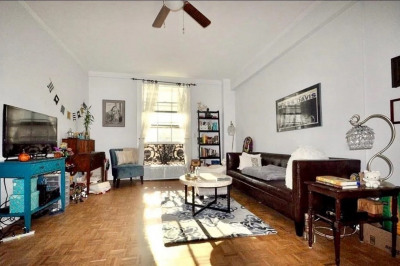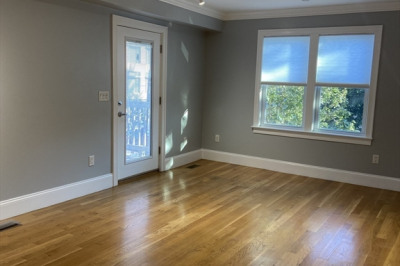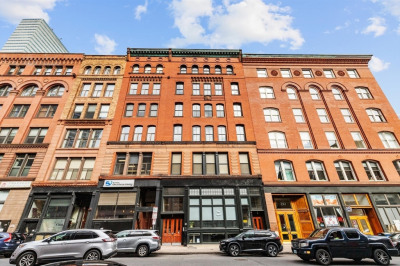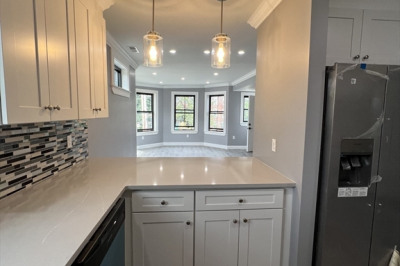$3,300/mo
2
Beds
1/1
Bath
1,200
Living Area
-
Property Description
Amazing value on the Fenway/Back Bay border! This oversized 2 bedroom/1.5 bath duplex offers high ceilings and generously portioned rooms. Both bedrooms are large enough to accommodate a home office and have ample closet space. The thoughtfully designed living level offers a mudroom with exposed brick and a conveniently located half bathroom right off the living room. A private porch completes this rare offering. This building is centrally located just minutes from the Prudential, Newbury Street, Whole Foods, Hynes T-stop, MIT and the Charles River. Laundry in building. NO pets allowed. Incentivized $3,300 price for an immediate move-in.
-
Highlights
- Area: Back Bay
- Property Type: Apartment
- Unit Number: 1
- Property Class: Residential Lease
- Total Rooms: 4
- Status: Active
-
Additional Details
- Available Date: August 15, 2025
- SqFt Source: Other
- Exterior Features: Porch
-
Amenities
- Community Features: Public Transportation, Shopping, Walk/Jog Trails, Medical Facility, Bike Path, Highway Access, T-Station, University
-
Fees / Taxes
- Rental Fee Includes: Water
Similar Listings
Content © 2025 MLS Property Information Network, Inc. The information in this listing was gathered from third party resources including the seller and public records.
Listing information provided courtesy of Donnelly + Co..
MLS Property Information Network, Inc. and its subscribers disclaim any and all representations or warranties as to the accuracy of this information.






