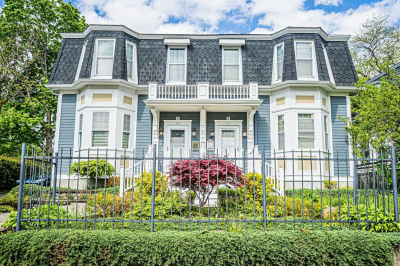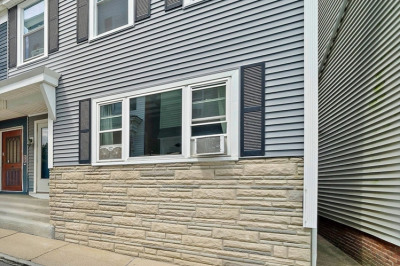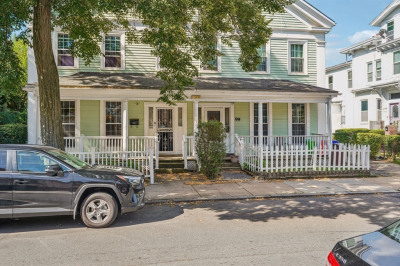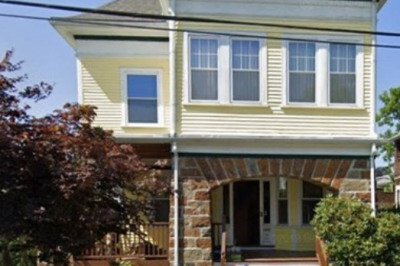$700,000
2
Beds
1
Bath
816
Living Area
-
Property Description
OTB SAVIN HILL!! "Best location in the City!!" Next to McConnell Park, Malibu Beach, Dorchester Yacht Club, short walk to Savin Hill T Station, restaurants and shopping. A-2 bedroom ranch that needs work but this could be the dream location you`ve been waiting for. 2 bedrooms, 2 bathrooms, Gas heat and hot water, some updated electrical, Central A/C, hardwood floors, newer windows, pull down attic stairs, semi-finished basement, walk-out basement, 2 car driveway, storage shed and rear yard. Property delivered vacant and is being sold "as is". Possible flood zone, buyer should check with FEMA, maps or insurance carrier. All permitting questions are buyers, buyers agent responsibility. Home may not qualify for for FHA or VA financing. Offers due Wednesday August 20th at 4pm, please allow 24 hours for response.
-
Highlights
- Area: Dorchester's Savin Hill
- Heating: Baseboard
- Property Class: Residential
- Style: Ranch
- Year Built: 1955
- Cooling: Central Air
- Parking Spots: 2
- Property Type: Single Family Residence
- Total Rooms: 4
- Status: Active
-
Additional Details
- Appliances: Gas Water Heater, Range, Dishwasher, Microwave
- Construction: Frame
- Foundation: Concrete Perimeter
- Road Frontage Type: Public
- SqFt Source: Public Record
- Year Built Source: Public Records
- Basement: Partially Finished
- Flooring: Wood, Vinyl
- Lot Features: Level
- Roof: Shingle
- Year Built Details: Actual
- Zoning: R1
-
Amenities
- Community Features: Public Transportation, Shopping, Conservation Area, Highway Access, Marina, Private School, Public School, T-Station, University
- Waterfront Features: Bay, 0 to 1/10 Mile To Beach, Beach Ownership(Public)
- Parking Features: Paved Drive, Off Street, Paved
-
Utilities
- Electric: Circuit Breakers
- Water Source: Public
- Sewer: Public Sewer
-
Fees / Taxes
- Assessed Value: $600,500
- Tax Year: 2025
- Buyer Agent Compensation: 2%
- Taxes: $6,954
Similar Listings
Content © 2025 MLS Property Information Network, Inc. The information in this listing was gathered from third party resources including the seller and public records.
Listing information provided courtesy of Olde Towne Real Estate Co..
MLS Property Information Network, Inc. and its subscribers disclaim any and all representations or warranties as to the accuracy of this information.






