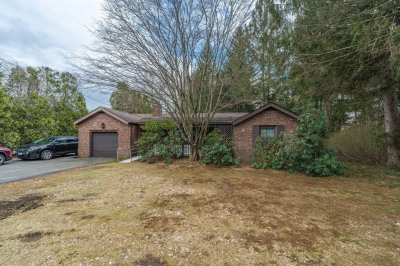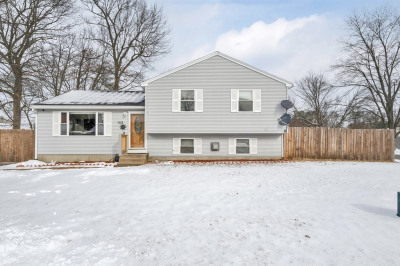$349,900
3
Beds
2
Baths
1,749
Living Area
-
Property Description
A wonderful raised ranch home located close to area amenities (shopping, parks, etc.). Exterior features include a deck overlooking a magnificent backyard. When entering the home, you are greeted by a spacious living room that flows into the dining room. The kitchen features tile flooring, wood cabinets and tiled backsplash. Also on the first floor are three bedrooms and a full bathroom that has an oversized vanity. The basement is partially finished with an additional two rooms allowing for flexibility for a game room, home office, etc. Also in the basement is a full bathroom. The two-car attached garage has room for storage and interior access. Gorgeous hardwood throughout the first floor and the basement is carpeted. Meticulously maintained throughout the years. Do not miss the opportunity to see this home.
-
Highlights
- Cooling: Central Air
- Parking Spots: 6
- Property Type: Single Family Residence
- Total Rooms: 7
- Status: Active
- Heating: Central, Electric Baseboard, Electric
- Property Class: Residential
- Style: Raised Ranch
- Year Built: 1971
-
Additional Details
- Appliances: Electric Water Heater
- Construction: Frame
- Flooring: Wood, Tile, Carpet
- Road Frontage Type: Public
- SqFt Source: Owner
- Year Built Source: Public Records
- Basement: Full, Partially Finished
- Exterior Features: Deck, Rain Gutters
- Foundation: Concrete Perimeter
- Roof: Shingle
- Year Built Details: Approximate
- Zoning: R6
-
Amenities
- Community Features: Shopping, Park, Golf, Medical Facility, Laundromat, Conservation Area, House of Worship, Public School, University
- Parking Features: Attached, Under, Garage Door Opener, Paved Drive, Off Street, Paved
- Covered Parking Spaces: 2
-
Utilities
- Electric: Circuit Breakers
- Water Source: Public
- Sewer: Public Sewer
-
Fees / Taxes
- Tax Year: 2025
- Taxes: $4,417
Similar Listings
Content © 2025 MLS Property Information Network, Inc. The information in this listing was gathered from third party resources including the seller and public records.
Listing information provided courtesy of Class Realty, Inc..
MLS Property Information Network, Inc. and its subscribers disclaim any and all representations or warranties as to the accuracy of this information.






