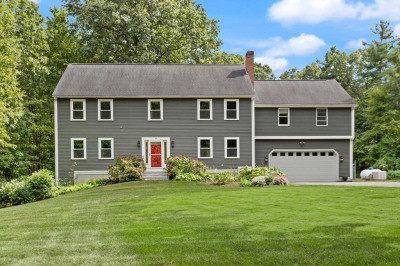$975,000
4
Beds
2/1
Baths
2,349
Living Area
-
Property Description
Welcome to 18 Crosswinds Drive, where expert craftsmanship meets thoughtful design. This stunning, fully renovated and expanded home was reimagined by a seasoned builder and sits in a unique West Groton neighborhood developed on a former airfield, offering open space directly behind the property. Inside, you’ll find a show-stopping kitchen with quartz waterfall countertops, an induction 5-burner stove, double oven, wine fridge, and custom cabinetry. The spacious layout includes vaulted ceilings, hardwood floors throughout, a sunroom with wood beam detail, and a luxurious primary suite with a spa-like bath. Located beside the rail trail, you’ll enjoy access to miles of scenic walking and biking, and a peaceful pond just minutes away. With a new driveway, granite steps, side-entry garage prepped for EV charging, and a walk-up attic ready for expansion, this home blends modern convenience with timeless New England charm.
-
Highlights
- Acres: 2
- Cooling: Central Air, Ductless
- Parking Spots: 2
- Property Type: Single Family Residence
- Total Rooms: 8
- Status: Active
- Area: West Groton
- Heating: Forced Air, Radiant, Oil, Electric
- Property Class: Residential
- Style: Colonial
- Year Built: 1993
-
Additional Details
- Appliances: Water Heater, Oven, Dishwasher, Disposal, Microwave, Range, Refrigerator, Wine Refrigerator, Range Hood, Plumbed For Ice Maker
- Exterior Features: Porch - Enclosed, Rain Gutters
- Flooring: Flooring - Hardwood
- Interior Features: Ceiling Fan(s), Vaulted Ceiling(s), Slider, Lighting - Overhead, Sun Room
- Road Frontage Type: Public
- SqFt Source: Owner
- Year Built Source: Public Records
- Basement: Full, Bulkhead, Concrete, Unfinished
- Fireplaces: 1
- Foundation: Concrete Perimeter
- Lot Features: Level
- Roof: Shingle
- Year Built Details: Actual
- Zoning: Ra
-
Amenities
- Community Features: Park, Walk/Jog Trails, Conservation Area
- Parking Features: Attached, Garage Door Opener, Storage, Garage Faces Side, Paved Drive, Off Street, Driveway, Paved
- Covered Parking Spaces: 2
-
Utilities
- Electric: 200+ Amp Service
- Water Source: Public
- Sewer: Private Sewer
-
Fees / Taxes
- Assessed Value: $580,100
- Taxes: $8,847
- Tax Year: 2025
Similar Listings
Content © 2025 MLS Property Information Network, Inc. The information in this listing was gathered from third party resources including the seller and public records.
Listing information provided courtesy of Century 21 Your Way.
MLS Property Information Network, Inc. and its subscribers disclaim any and all representations or warranties as to the accuracy of this information.




