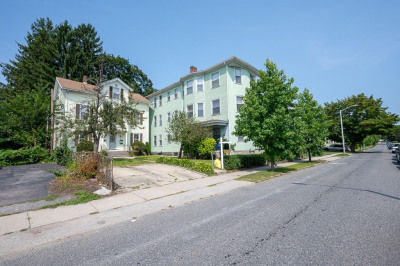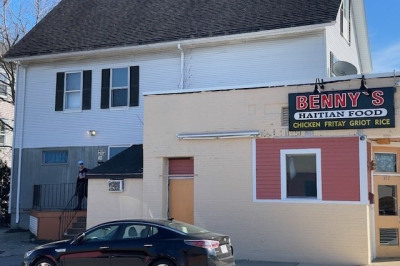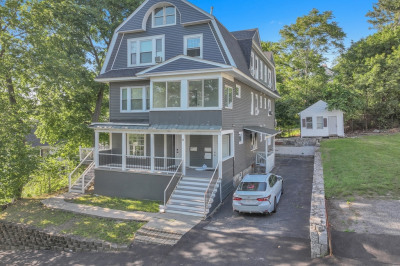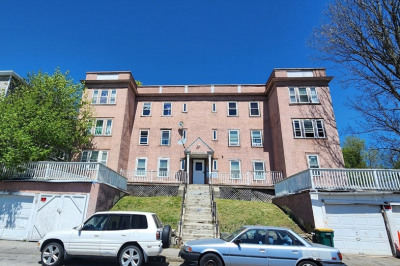$1,395,000
11
Beds
4
Baths
6,246
Living Area
-
Property Description
Rare opportunity: Renovated 3-family plus a legal ADU and a 8-car garage offering over 6,000 sqft of living space. Massive apartmemts units features 3 beds/1 bath with potential to convert to 4 beds. The ADU offers 2 beds/1 bath with a modern mini-split. All renovations were FULLY PERMITTED, including new electrical, plumbing, kitchens, baths, sheetrock, and trim. High ceilings (9 ft), newer windows, vinyl siding, and internal covered rear porches add comfort and charm. A $100K sprinkler system with copper main line, new fire panel, and sole path communicator were completed in 2025. Heating includes Navien systems and mini-splits. Garage is fully renovated—perfect for rental income or personal use. Estimated rental potential of $11,000+/mo, with additional income from garage (approx. $200 per bay) and off-street parking. Great mix of space, upgrades, and cash flow potential.
-
Highlights
- Levels: 4
- Property Class: Residential Income
- Stories: 4
- Year Built: 1900
- Parking Spots: 20
- Property Type: 4 Family
- Total Rooms: 24
- Status: Active
-
Additional Details
- Basement: Full, Partially Finished, Walk-Out Access
- Exclusions: Personal Property
- Flooring: Tile, Vinyl, Hardwood
- Lot Features: Gentle Sloping
- Roof: Shingle
- Total Number of Units: 4
- Year Built Source: Public Records
- Construction: Frame
- Exterior Features: Balcony
- Foundation: Stone, Brick/Mortar
- Road Frontage Type: Public
- SqFt Source: Owner
- Year Built Details: Actual
- Zoning: Rg-5
-
Amenities
- Community Features: Public Transportation, Shopping, Park, Golf, Medical Facility, Laundromat, Bike Path, Highway Access, House of Worship, Private School, Public School, T-Station, University
- Parking Features: Off Street, Paved
- Covered Parking Spaces: 8
-
Utilities
- Electric: Circuit Breakers
- Water Source: Public
- Sewer: Public Sewer
-
Fees / Taxes
- Assessed Value: $946,500
- Taxes: $12,484
- Tax Year: 2025
- Total Rent: $9,950
Similar Listings
Content © 2025 MLS Property Information Network, Inc. The information in this listing was gathered from third party resources including the seller and public records.
Listing information provided courtesy of Property Investors & Advisors, LLC.
MLS Property Information Network, Inc. and its subscribers disclaim any and all representations or warranties as to the accuracy of this information.






