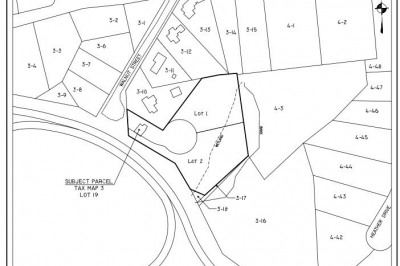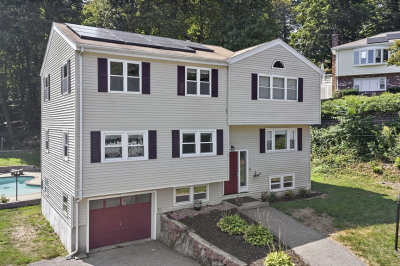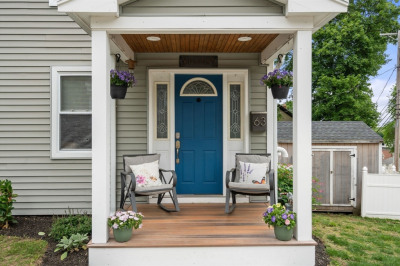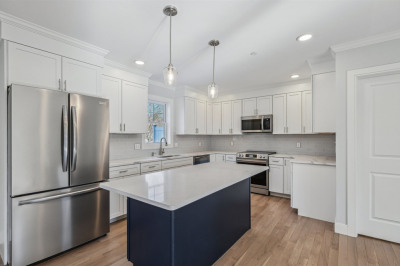$839,900
4
Beds
2
Baths
2,081
Living Area
-
Property Description
From the designer kitchen to the updated systems, 18 Byron St will make you say WOW! The front porch welcomes you into the foyer which flows beautifully into the living room with built-ins. The expertly designed kitchen features an island with seating, stainless appliances, and stone countertops perfect for the home chef. The first floor primary bedroom has vaulted ceilings and tons of closet space. A full bathroom with tiled walk in shower complete this floor. Three well-proportioned bedrooms with custom closets and another full bath complete the upstairs. The finished basement is the ideal family room, home gym, or teen hangout. The fenced back yard with custom patio and fire pit is perfect for entertaining and has hosted many movie nights and play dates. Enjoy the ideal West Side location close to the commuter rail, farmer's market, Lake Quannapowitt, Beebe Library, and Wakefield center stores and restaurants. OHS Sat 11:30-1 and Sun 1:30-3:00. Offers due 8/19@12N.
-
Highlights
- Cooling: Window Unit(s)
- Parking Spots: 4
- Property Type: Single Family Residence
- Total Rooms: 6
- Status: Active
- Heating: Baseboard, Natural Gas
- Property Class: Residential
- Style: Colonial
- Year Built: 1900
-
Additional Details
- Appliances: Range, Oven, Dishwasher, Microwave, Refrigerator, Washer, Dryer
- Construction: Frame
- Flooring: Wood, Tile, Laminate
- Lot Features: Corner Lot, Level
- Roof: Shingle
- Year Built Details: Approximate
- Zoning: Gr
- Basement: Partially Finished, Interior Entry, Sump Pump, Concrete
- Exterior Features: Porch, Deck - Wood, Patio, Storage, Fenced Yard
- Foundation: Concrete Perimeter, Stone
- Road Frontage Type: Public
- SqFt Source: Public Record
- Year Built Source: Public Records
-
Amenities
- Community Features: Public Transportation, Shopping, Tennis Court(s), Park, Walk/Jog Trails, Laundromat, Highway Access, House of Worship
- Parking Features: Paved Drive, Off Street
-
Utilities
- Electric: 200+ Amp Service
- Water Source: Public
- Sewer: Public Sewer
-
Fees / Taxes
- Assessed Value: $746,000
- Taxes: $8,467
- Tax Year: 2025
Similar Listings
Content © 2025 MLS Property Information Network, Inc. The information in this listing was gathered from third party resources including the seller and public records.
Listing information provided courtesy of Leading Edge Real Estate.
MLS Property Information Network, Inc. and its subscribers disclaim any and all representations or warranties as to the accuracy of this information.






