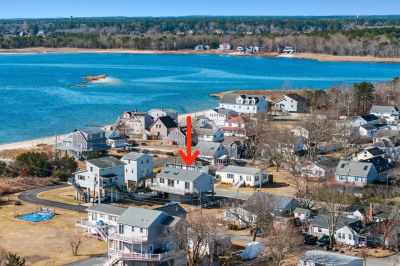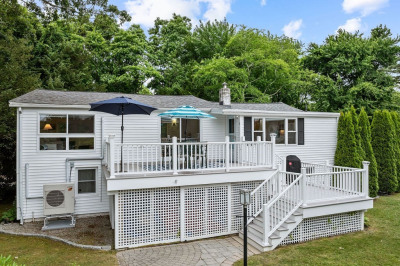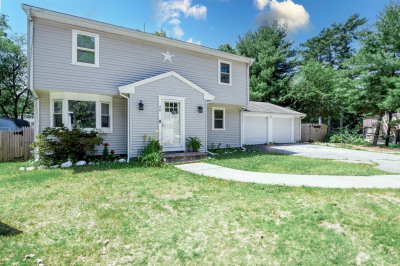$624,900
5
Beds
2
Baths
2,050
Living Area
-
Property Description
Nestled among the pines, this beautifully renovated 5-bedroom, 2-bath home offers over 2,000 sq ft of stylish comfort and privacy on 1.08 acres! Inside, rustic beams add character to the brand-new kitchen and dining room, complemented by a dedicated laundry/pantry room, one of two full baths, and a welcoming mudroom. A large family room with abundant natural light, two first-floor bedrooms, and a spa-like main bath with a custom tile shower complete the main level. Upstairs are three additional bedrooms. Enjoy a brand-new roof, siding, electrical, plumbing, and two new Trex composite decks with black railings and solar lighting off of the mudroom and kitchen. Ideally located just off Rt. 6, close to Wareham Center, shopping, and only 1 mile from Swift's Beach—this move-in ready gem blends modern updates with well-crafted charm!
-
Highlights
- Acres: 1
- Heating: Baseboard, Propane
- Property Class: Residential
- Style: Farmhouse
- Year Built: 1880
- Cooling: Window Unit(s)
- Parking Spots: 5
- Property Type: Single Family Residence
- Total Rooms: 8
- Status: Active
-
Additional Details
- Appliances: ENERGY STAR Qualified Refrigerator, ENERGY STAR Qualified Dishwasher, Range
- Exterior Features: Deck - Composite
- Foundation: Granite
- Lot Features: Corner Lot
- SqFt Source: Measured
- Year Built Source: Public Records
- Exclusions: Staged Furniture Is Negotiable With Sale. Otherwise Excluded From Sale.
- Flooring: Vinyl, Carpet, Flooring - Vinyl
- Interior Features: Beadboard, Mud Room
- Roof: Shingle
- Year Built Details: Approximate, Renovated Since
- Zoning: Mr30
-
Amenities
- Community Features: Shopping, Highway Access, Public School, T-Station
- Waterfront Features: Direct Access, 1 to 2 Mile To Beach, Beach Ownership(Public)
- Parking Features: Paved
-
Utilities
- Sewer: Private Sewer
- Water Source: Public
-
Fees / Taxes
- Assessed Value: $355,700
- Taxes: $3,706
- Tax Year: 2025
Similar Listings
Content © 2025 MLS Property Information Network, Inc. The information in this listing was gathered from third party resources including the seller and public records.
Listing information provided courtesy of Amaral & Associates RE.
MLS Property Information Network, Inc. and its subscribers disclaim any and all representations or warranties as to the accuracy of this information.






