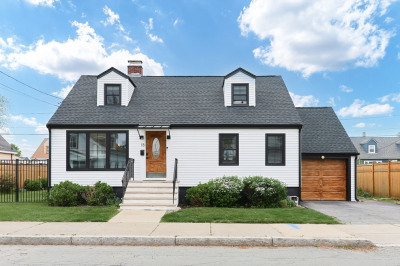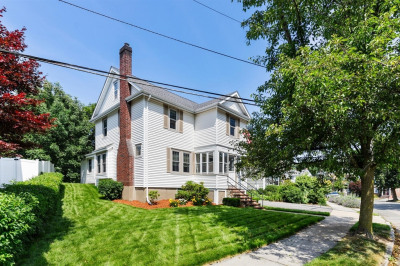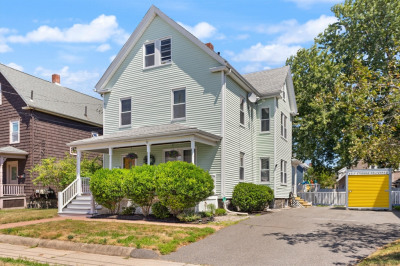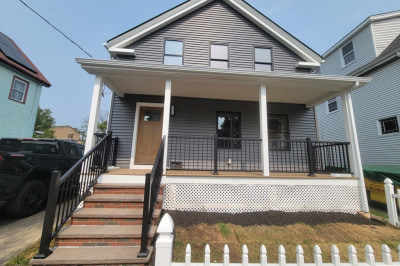$819,900
3
Beds
1/1
Bath
1,624
Living Area
-
Property Description
Do not hesitate to see this move-in-ready home that blends modern updates with timeless charm. The first floor offers a spacious, open-concept living and dining area with a gas fireplace, gleaming hardwood floors, and a chef’s kitchen featuring a large granite island and stainless steel appliances. A convenient half bath with laundry and a wraparound farmer’s porch, perfect for indoor/outdoor entertaining, complete the main level. Upstairs, you’ll find three generously sized bedrooms and a full bath. Additional highlights include two side-by-side parking spaces, ample basement storage, and updated siding, roof, and HVAC. Located just one block from Carr Park and playground, a short walk to Wright’s Pond for summer swimming and autumn hiking, and with easy access to I-93 for a quick 12-minute drive into Boston, this home offers comfort, convenience, and value all in one package.
-
Highlights
- Cooling: Central Air
- Parking Spots: 2
- Property Type: Single Family Residence
- Total Rooms: 6
- Status: Active
- Heating: Baseboard, Natural Gas
- Property Class: Residential
- Style: Colonial, Bungalow
- Year Built: 1930
-
Additional Details
- Appliances: Gas Water Heater, Range, Dishwasher, Microwave, Refrigerator, Washer, Dryer
- Construction: Frame
- Fireplaces: 1
- Foundation: Block
- Road Frontage Type: Public
- SqFt Source: Public Record
- Year Built Source: Public Records
- Basement: Full, Interior Entry, Bulkhead, Concrete
- Exterior Features: Porch
- Flooring: Tile, Hardwood
- Lot Features: Gentle Sloping
- Roof: Shingle
- Year Built Details: Actual
- Zoning: res
-
Amenities
- Community Features: Public Transportation, Park, Walk/Jog Trails, Medical Facility, Highway Access
- Parking Features: Paved Drive, Off Street
-
Utilities
- Electric: Circuit Breakers, 100 Amp Service
- Water Source: Public
- Sewer: Public Sewer
-
Fees / Taxes
- Assessed Value: $716,900
- Taxes: $6,108
- Tax Year: 2025
Similar Listings
Content © 2025 MLS Property Information Network, Inc. The information in this listing was gathered from third party resources including the seller and public records.
Listing information provided courtesy of Realty One Group Nest.
MLS Property Information Network, Inc. and its subscribers disclaim any and all representations or warranties as to the accuracy of this information.






