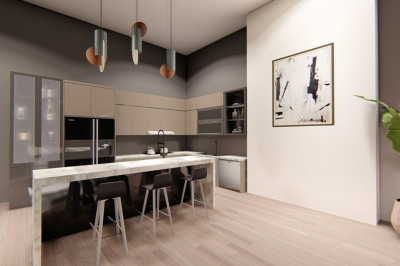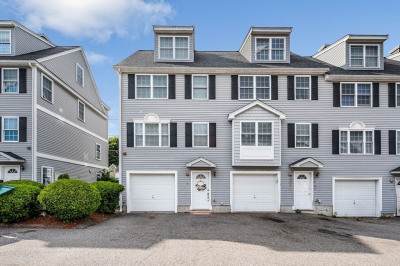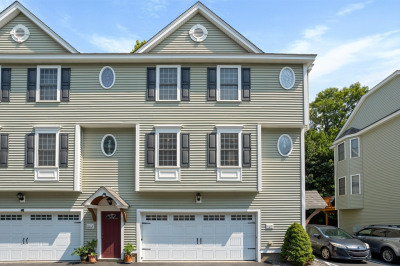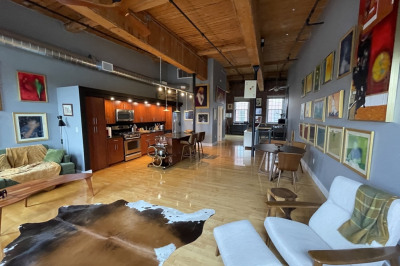$425,000
4
Beds
2/1
Baths
2,221
Living Area
-
Property Description
Across from the river on an oversized, beautifully landscaped lot, Unit 2 of this stately Victorian conversion lives like a single-family home with zero condo fees. Inside, eight well-proportioned rooms include four bedrooms and 2.5 baths. The updated kitchen features crisp cabinetry, solid-surface counters, a designer backsplash, and modern flooring that flows into a generous dining room with French-door access to a roof deck overlooking the water—ideal for morning coffee or summer gatherings. The family room and the primary suite each enjoy brand-new carpet, while two baths are enhanced by radiant heated floors. A one-car garage offers finished space above for an office, gym, or studio, and a walk-up attic supplies valuable extra storage. With scenic water views, instant access to the Riverwalk, nearby parks, and local events, this home blends Victorian charm with contemporary comfort in a commuter-friendly location. A rare combination of space, style, and convenience awaits.
-
Highlights
- Building Name: River Front Estates
- Heating: Natural Gas, Electric, Fireplace
- Property Class: Residential
- Stories: 2
- Unit Number: Apt 2
- Status: Active
- Cooling: Window Unit(s)
- Parking Spots: 6
- Property Type: Condex
- Total Rooms: 8
- Year Built: 1800
-
Additional Details
- Appliances: Range, Dishwasher, Microwave, Refrigerator, Washer, Dryer
- Construction: Frame
- Fireplaces: 1
- Interior Features: Ceiling Fan(s), Recessed Lighting, Mud Room, Bonus Room, Walk-up Attic
- Roof: Shingle
- Total Number of Units: 2
- Year Built Source: Public Records
- Basement: N
- Exterior Features: Deck - Roof, Storage
- Flooring: Wood, Tile, Carpet, Wood Laminate, Laminate
- Pets Allowed: Yes
- SqFt Source: Public Record
- Year Built Details: Approximate
- Zoning: .
-
Amenities
- Community Features: Public Transportation, Park, Walk/Jog Trails
- Parking Features: Detached, Workshop in Garage, Assigned, Insulated, Off Street
- Covered Parking Spaces: 1
-
Utilities
- Electric: Circuit Breakers
- Water Source: Public
- Sewer: Public Sewer
-
Fees / Taxes
- Assessed Value: $396,400
- Taxes: $4,584
- Tax Year: 2025
Similar Listings
Content © 2025 MLS Property Information Network, Inc. The information in this listing was gathered from third party resources including the seller and public records.
Listing information provided courtesy of Real Broker MA, LLC.
MLS Property Information Network, Inc. and its subscribers disclaim any and all representations or warranties as to the accuracy of this information.






