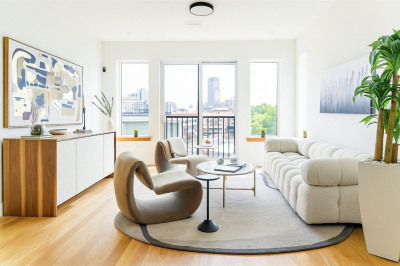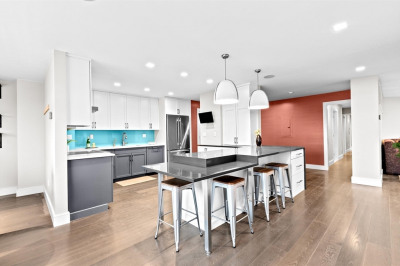$1,899,000
6
Beds
2
Baths
3,377
Living Area
-
Property Description
A strong , well built Grand Dame Victorian home adding character to the neighborhood , surrounded by trees hosts this PENTHOUSE DUPLEX condominium w/ beautifully restored original a generous staircase leading to a formal foyer opening up to a tree house like sun room, private wrap around deck looking into bowed windows ,gracious living room with flawless hardwood floors,wood burning fireplace, historic pocket doors, formal dining room easily seats 16 ,original built in glass and wooden cabinetry with easy access to eat in kitchen with more natural light. Off the hallway on this level are two equally sized bedrooms with a Jack and Jill full bath As the glamorous stairs lead up to the third level,find additional 4 bedrooms with the same historic bay windows, high ceilings, hardwood floors, another full bath and in law/nanny option, a modern kitchenette, another eat in kitchen and huge Costco size closets. 2 FULL GARAGE spaces, basement storage and common yard.
-
Highlights
- Cooling: Central Air
- HOA Fee: $700
- Property Class: Residential
- Stories: 2
- Unit Number: 2
- Status: Active
- Heating: Oil, Electric
- Parking Spots: 2
- Property Type: Condominium
- Total Rooms: 10
- Year Built: 1900
-
Additional Details
- Basement: Y
- Exterior Features: Porch, Porch - Screened, Rain Gutters
- Flooring: Wood
- Roof: Shingle
- Total Number of Units: 2
- Year Built Source: Public Records
- Construction: Frame
- Fireplaces: 1
- Pets Allowed: Yes
- SqFt Source: Public Record
- Year Built Details: Approximate, Unknown/Mixed
-
Amenities
- Community Features: Public Transportation, Shopping, Tennis Court(s), Public School
- Parking Features: Detached, Garage Door Opener, Off Street, Deeded
- Covered Parking Spaces: 2
- Security Features: Intercom
-
Utilities
- Sewer: Public Sewer
- Water Source: Public
-
Fees / Taxes
- HOA Fee Frequency: Monthly
- Tax Year: 2024
- HOA Fee Includes: Heat, Water, Sewer, Insurance
Similar Listings
Content © 2025 MLS Property Information Network, Inc. The information in this listing was gathered from third party resources including the seller and public records.
Listing information provided courtesy of Gibson Sotheby's International Realty.
MLS Property Information Network, Inc. and its subscribers disclaim any and all representations or warranties as to the accuracy of this information.






