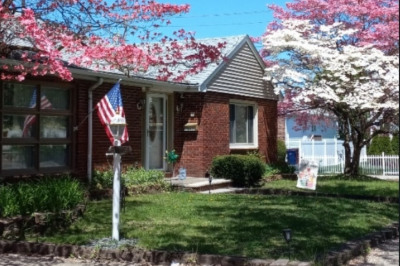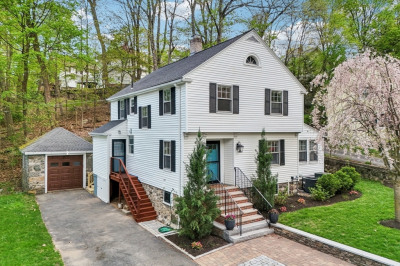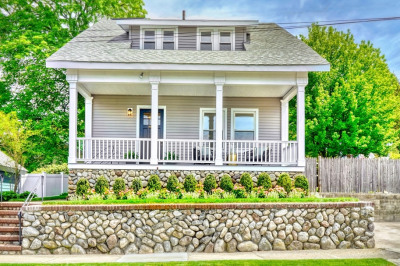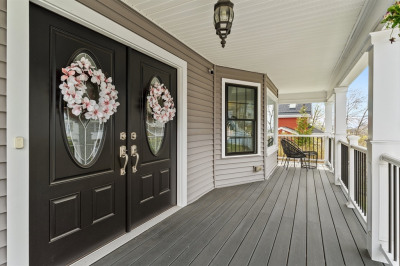$825,000
4
Beds
1/1
Bath
2,228
Living Area
-
Property Description
Spacious 1920 Colonial in Malden’s West End, just 0.6 mi to Oak Grove T Station. Over 2,200 sqft with hardwood floors, high ceilings, a first-floor three-season sunroom, and a second-floor bedroom with direct access to a private porch. Formal dining room with built-in china cabinet and fireplace; second fireplace adds charm to the living room. Two bonus rooms on the third floor offer flexibility for guests, an office, or storage. Detached garage, private yard, and a neighborhood of tree-lined streets and period homes. With some TLC and your creative vision, this home can be transformed into a beautifully updated early 20th-century residence. Additional photos, details, and information is available via the unbranded tour link in the virtual flyer. Showings begin Sat 5/17, open house 11:00–1:00. Assisted showings by appointment through ShowingTime.
-
Highlights
- Area: West End
- Property Class: Residential
- Style: Colonial Revival
- Year Built: 1920
- Heating: Forced Air, Natural Gas
- Property Type: Single Family Residence
- Total Rooms: 7
- Status: Active
-
Additional Details
- Appliances: Gas Water Heater, Range, Dishwasher, Microwave, Refrigerator
- Construction: Frame
- Fireplaces: 2
- Foundation: Granite
- Lot Features: Gentle Sloping
- Roof: Shingle
- Year Built Details: Actual
- Zoning: ResA
- Basement: Full, Interior Entry
- Exterior Features: Porch - Enclosed, Deck - Roof, Patio, Greenhouse, Fenced Yard, Garden
- Flooring: Wood, Tile, Flooring - Stone/Ceramic Tile
- Interior Features: Closet, Ceiling Fan(s), Bonus Room, Sun Room, Foyer, Walk-up Attic, High Speed Internet
- Road Frontage Type: Public
- SqFt Source: Public Record
- Year Built Source: Public Records
-
Amenities
- Community Features: Public Transportation, Park, T-Station, Sidewalks
- Parking Features: Detached, Garage Door Opener, Off Street
- Covered Parking Spaces: 2
-
Utilities
- Electric: Circuit Breakers, 200+ Amp Service
- Water Source: Public
- Sewer: Public Sewer
-
Fees / Taxes
- Assessed Value: $713,300
- Taxes: $8,075
- Tax Year: 2025
Similar Listings
Content © 2025 MLS Property Information Network, Inc. The information in this listing was gathered from third party resources including the seller and public records.
Listing information provided courtesy of Keller Williams Realty Metropolitan.
MLS Property Information Network, Inc. and its subscribers disclaim any and all representations or warranties as to the accuracy of this information.






