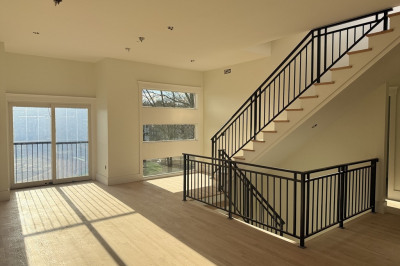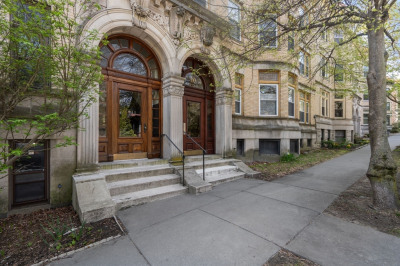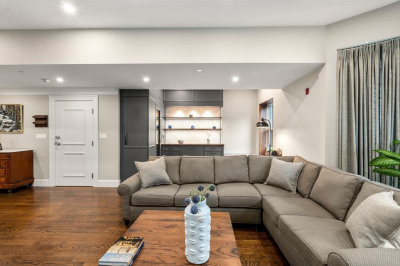$1,675,000
4
Beds
3/1
Baths
2,125
Living Area
-
Property Description
Condo Alternative! No HOA fees. Unique 1960's attached townhouse single-family with fabulous treetop and sunset views. The entry opens to spacious Living room/Dining room with oak hardwood floors and sliders to deck, a bright eat-in kitchen with white cabinetry and beautiful tile splash back, and a half bath. Upstairs with a skylit hall are three spacious bedrooms, one with an ensuite bath, a hall bath with skylight. Downstairs level holds a primary suite with another deck to take in southern sun. There is a spacious bath with tub, custom vanity, a bidet, and lots of storage, . There is a hall laundry closet. The lower level is walk out level with windows, high ceiling, multi-uses and potential for finishing. You have to get in to see the space, the light, and the views! Close to the Greenline T, and all the fun and conveniences of Washington Square.
-
Highlights
- Cooling: Window Unit(s), Heat Pump
- Parking Spots: 3
- Property Type: Condominium
- Total Rooms: 6
- Year Built: 1965
- Heating: Electric
- Property Class: Residential
- Stories: 4
- Unit Number: 178
- Status: Active
-
Additional Details
- Appliances: Oven, Dishwasher, Disposal, Range, Refrigerator, Washer, Dryer
- Construction: Frame
- Interior Features: Bathroom - Tiled With Tub & Shower, Countertops - Upgraded, Bidet, Bathroom
- Roof: Rubber
- Year Built Details: Actual
- Zoning: T-6
- Basement: Y
- Flooring: Hardwood, Concrete, Flooring - Stone/Ceramic Tile
- Pets Allowed: Yes
- SqFt Source: Measured
- Year Built Source: Public Records
-
Amenities
- Community Features: Public Transportation, Shopping, Park, Public School, T-Station
- Parking Features: Deeded, Driveway
-
Utilities
- Electric: 200+ Amp Service
- Water Source: Public
- Sewer: Public Sewer
-
Fees / Taxes
- Assessed Value: $1,660,900
- Tax Year: 2025
- Buyer Agent Compensation: 2.5%
- Taxes: $12,973
Similar Listings
Content © 2025 MLS Property Information Network, Inc. The information in this listing was gathered from third party resources including the seller and public records.
Listing information provided courtesy of Hammond Residential Real Estate.
MLS Property Information Network, Inc. and its subscribers disclaim any and all representations or warranties as to the accuracy of this information.






