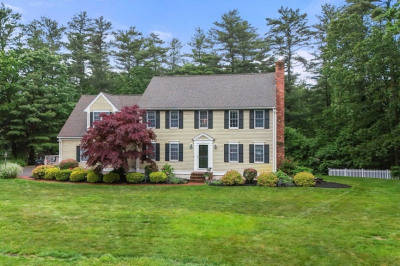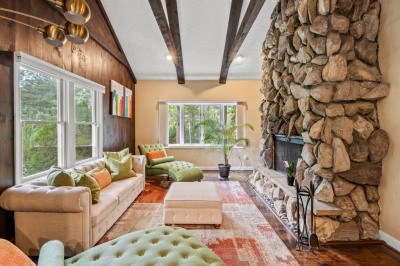$869,000
3
Beds
3
Baths
2,894
Living Area
-
Property Description
Welcome to your dream retreat! This beautifully upgraded 3-bed, 3-bath Cape blends comfort, style, and historic charm on a picturesque lot. The main floor features a spacious living room with slider to the backyard, vaulted kitchen/dining area with french doors to deck, vaulted family room, and primary suite with new bathroom featuring Kohler fixtures and marble tile. Upstairs offers two additional bedrooms with wide pine floors filled with natural light and a full bathroom with tub. Outside the manicured 2 acres is ideal for entertaining, gardening and more. Includes lovely hardscaped brick patio. A stunning 19th-century barn provides endless options-workshop, or bring horses. Nestled by the veggie garden and firepit is a cozy screened in shed-perfect for relaxing. Just a few of many recent upgrades include a new natural gas boiler, custom insulated windows, lined working fireplaces, cedar shakes/composite trim.1 car garage. A rare find combining modern upgrades with timeless charm
-
Highlights
- Acres: 1
- Heating: Hot Water, Natural Gas
- Property Class: Residential
- Style: Cape
- Year Built: 1725
- Cooling: Window Unit(s)
- Parking Spots: 6
- Property Type: Single Family Residence
- Total Rooms: 7
- Status: Active
-
Additional Details
- Appliances: Gas Water Heater, Range, Dishwasher, Microwave, Refrigerator
- Exterior Features: Deck, Patio, Rain Gutters, Barn/Stable, Sprinkler System, Horses Permitted, Stone Wall
- Flooring: Wood, Tile, Vinyl
- Interior Features: Wired for Sound
- Road Frontage Type: Public
- SqFt Source: Measured
- Year Built Source: Owner
- Construction: Post & Beam
- Fireplaces: 4
- Foundation: Stone
- Lot Features: Wooded, Cleared, Level
- Roof: Shingle
- Year Built Details: Approximate
- Zoning: ag res
-
Amenities
- Community Features: Public Transportation, Walk/Jog Trails, Stable(s), Conservation Area, Highway Access, House of Worship, Public School
- Parking Features: Attached, Off Street
- Covered Parking Spaces: 1
- Security Features: Security System
-
Utilities
- Electric: 200+ Amp Service
- Water Source: Private
- Sewer: Private Sewer
-
Fees / Taxes
- Assessed Value: $466,400
- Tax Year: 2025
- Compensation Based On: Net Sale Price
- Taxes: $7,411
Similar Listings
Content © 2025 MLS Property Information Network, Inc. The information in this listing was gathered from third party resources including the seller and public records.
Listing information provided courtesy of William Raveis R.E. & Home Services.
MLS Property Information Network, Inc. and its subscribers disclaim any and all representations or warranties as to the accuracy of this information.




