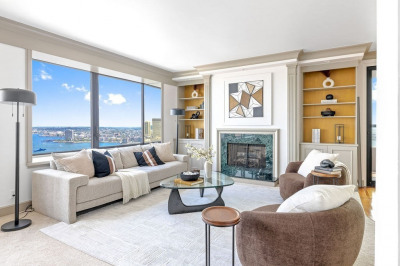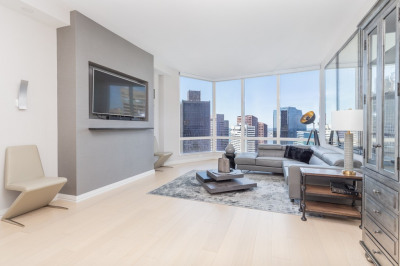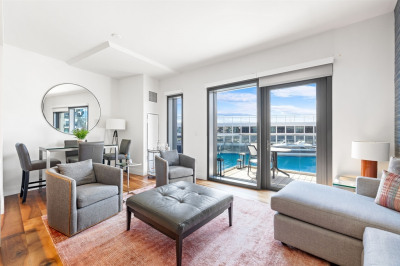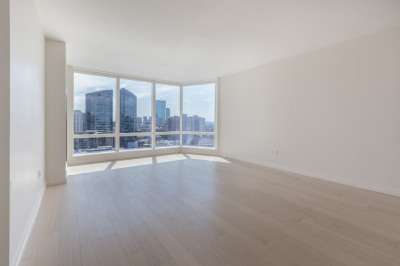$2,100,000
2
Beds
2
Baths
1,292
Living Area
-
Property Description
This beautiful updated PH duplex on one of Back Bays most iconic streets, offers 2bed 2bath, a unique bonus loft, almost 1300 sq ft of interior space and a private 400 sq ft roof deck. It also includes one parking spot with the potential to purchase a 2nd spot. Walk into an open concept main floor with 14ft high ceilings, tons of natural light, one of two fireplaces and an updated kitchen with new quartz countertops and mirror backsplash. Custom built in bookcase/credenza in the living/dining room and more custom wardrobe and storage closets in the primary bedroom ensuite round out the first floor.Step upstairs to the second bedroom ensuite and bonus loft area that's perfect for an office, den or overnight guest. Enjoy in unit laundry and a/c throughout the unit. Lastly, step up to your private 400 sq ft roof deck, perfect for entertaining. Enjoy dinner or drinks with friends as you take in some of Bostons most iconic buildings as your backdrop.
-
Highlights
- Area: Back Bay
- Has View: Yes
- HOA Fee: $588
- Property Class: Residential
- Stories: 2
- Unit Number: 8
- Status: Active
- Cooling: Wall Unit(s)
- Heating: Baseboard
- Parking Spots: 1
- Property Type: Condominium
- Total Rooms: 4
- Year Built: 1879
-
Additional Details
- Appliances: Range, Dishwasher, Disposal, Microwave, Refrigerator, Freezer, Washer, Dryer
- Construction: Brick
- Fireplaces: 2
- Pets Allowed: Yes
- Total Number of Units: 5
- Year Built Details: Approximate
- Zoning: Cd
- Basement: Y
- Exterior Features: Deck - Roof, City View(s)
- Flooring: Wood
- SqFt Source: Public Record
- View: City
- Year Built Source: Public Records
-
Amenities
- Community Features: Public Transportation, Shopping, Park, T-Station, University
- Security Features: Intercom
- Parking Features: Deeded
-
Utilities
- Sewer: Public Sewer
- Water Source: Public
-
Fees / Taxes
- Assessed Value: $1,360,200
- Tax Year: 2025
- HOA Fee Includes: Heat, Water, Sewer, Insurance, Maintenance Structure, Snow Removal, Air Conditioning, Reserve Funds
- Taxes: $15,751
Similar Listings
Content © 2025 MLS Property Information Network, Inc. The information in this listing was gathered from third party resources including the seller and public records.
Listing information provided courtesy of Coldwell Banker Realty - Boston.
MLS Property Information Network, Inc. and its subscribers disclaim any and all representations or warranties as to the accuracy of this information.






