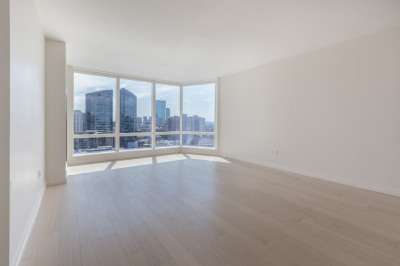$1,800,000
2
Beds
2
Baths
1,239
Living Area
-
Property Description
Historic Commonwealth Avenue Penthouse opportunity with private roof deck and one deeded parking space able to accommodate a large SUV easily. This duplex home that overlooks the Commonwealth Mall is located in a Romanesque style brownstone which has two bedrooms, two full spa like marble bathrooms, and an elegant front facing living and dining room with original detail fireplace, bay windows, and French doors to the kitchen with appliances by Sub Zero, Bosch and Thermador. The loft-like master bedroom with skylight encompasses the upper level and connects to a separate sitting area, large walk-in closet and full bath with stackable laundry. Modern amenities include recessed lighting, a wet bar, new gas lines installed throughout the building, central A/C with newer compressor, and updated elegant common spaces all in a professionally managed association. A full staircase leading to roof deck offers wonderful views of tree-lined Commonwealth Avenue and the Back Bay skyline.
-
Highlights
- Area: Back Bay
- Heating: Central
- Parking Spots: 1
- Property Type: Condominium
- Total Rooms: 5
- Year Built: 1884
- Cooling: Central Air
- HOA Fee: $700
- Property Class: Residential
- Stories: 2
- Unit Number: 7
- Status: Active
-
Additional Details
- Appliances: Range, Dishwasher, Disposal
- Construction: Stone
- Fireplaces: 1
- Pets Allowed: Yes
- Total Number of Units: 5
- Year Built Source: Public Records
- Basement: N
- Exterior Features: Deck
- Flooring: Wood
- SqFt Source: Public Record
- Year Built Details: Actual
-
Amenities
- Community Features: Public Transportation, Shopping
-
Utilities
- Sewer: Public Sewer
- Water Source: Public
-
Fees / Taxes
- Assessed Value: $1,397,300
- Compensation Based On: Gross/Full Sale Price
- HOA Fee Includes: Insurance, Maintenance Structure, Reserve Funds
- Taxes: $16,180
- Buyer Agent Compensation: 2%
- HOA Fee Frequency: Monthly
- Tax Year: 2025
Similar Listings
Content © 2025 MLS Property Information Network, Inc. The information in this listing was gathered from third party resources including the seller and public records.
Listing information provided courtesy of Compass.
MLS Property Information Network, Inc. and its subscribers disclaim any and all representations or warranties as to the accuracy of this information.






