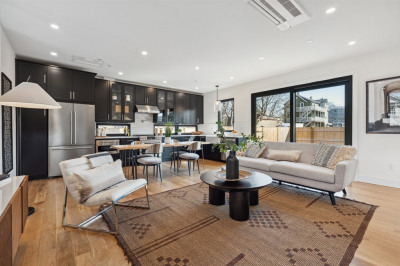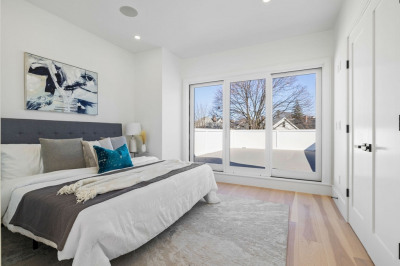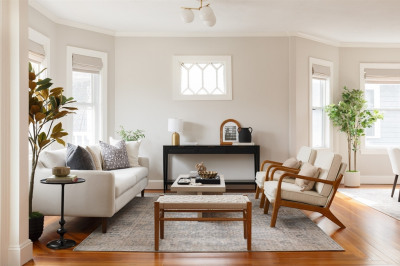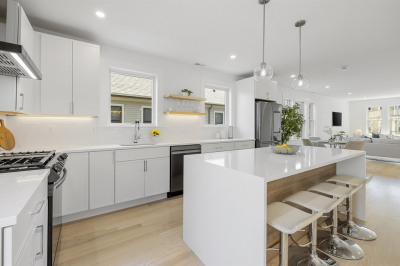$1,479,000
3
Beds
3
Baths
1,989
Living Area
-
Property Description
Stunning townhouse in vibrant neighborhood just minutes from Porter and Davis T stops. Versatile layout is perfect for family, in-home offices, entertaining and relaxing. First floor open layout features a foyer, well equipped galley kitchen, a dining area, and spacious sunken living room. Glass doors provide plenty of natural light and connect to the private outdoor space with deck & patio. Second floor front bed boasts a vaulted ceiling and dressing nook with round window. Hall leads to a full bath and large back bedroom. Dramatic third floor primary bed suite has a skylit cathedral ceiling, walk-in closet, and large en-suite bath. Lower level offers a comfortable family room, bathroom with shower, and utility/storage room with laundry & extra fridge. Central AC, gas heat. Two deeded parking spaces; garage and open. Solar panels on garage help offset electricity costs. Nearby: tennis courts, parks & playgrounds, restaurants, shops, bike paths, library, schools, Fresh Pond & Alewife.
-
Highlights
- Building Name: Pemberton Place Condominium
- Heating: Forced Air, Natural Gas, Unit Control
- Parking Spots: 1
- Property Type: Condominium
- Total Rooms: 7
- Year Built: 1998
- Cooling: Central Air, Unit Control
- HOA Fee: $449
- Property Class: Residential
- Stories: 4
- Unit Number: 11
- Status: Active
-
Additional Details
- Appliances: Range, Dishwasher, Disposal, Microwave, Refrigerator, Washer, Dryer, Vacuum System - Rough-in
- Construction: Frame
- Flooring: Tile, Carpet, Hardwood, Stone / Slate, Flooring - Stone/Ceramic Tile, Flooring - Hardwood, Flooring - Wall to Wall Carpet
- Pets Allowed: Yes
- SqFt Source: Public Record
- Year Built Details: Approximate
- Zoning: B
- Basement: Y
- Exterior Features: Porch, Deck - Wood, Patio - Enclosed, Rain Gutters
- Interior Features: Recessed Lighting, Closet, Lighting - Overhead, Closet - Linen, Lighting - Sconce, Entrance Foyer, Center Hall
- Roof: Shingle
- Total Number of Units: 20
- Year Built Source: Public Records
-
Amenities
- Community Features: Public Transportation, Shopping, Tennis Court(s), Park, Walk/Jog Trails, Golf, Bike Path, Conservation Area, Highway Access, House of Worship, Private School, Public School, T-Station
- Parking Features: Detached, Garage Door Opener, Deeded, Off Street, On Street, Paved
- Covered Parking Spaces: 1
- Security Features: Security System
-
Utilities
- Electric: 220 Volts, Circuit Breakers
- Water Source: Public
- Sewer: Public Sewer
-
Fees / Taxes
- Assessed Value: $1,321,300
- HOA Fee Includes: Insurance, Maintenance Structure, Maintenance Grounds, Snow Removal, Trash, Reserve Funds
- Taxes: $8,390
- HOA Fee Frequency: Monthly
- Tax Year: 2025
Similar Listings
Content © 2025 MLS Property Information Network, Inc. The information in this listing was gathered from third party resources including the seller and public records.
Listing information provided courtesy of Barrett Sotheby's International Realty.
MLS Property Information Network, Inc. and its subscribers disclaim any and all representations or warranties as to the accuracy of this information.






