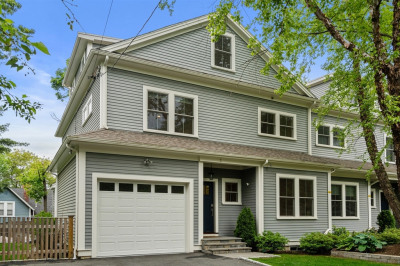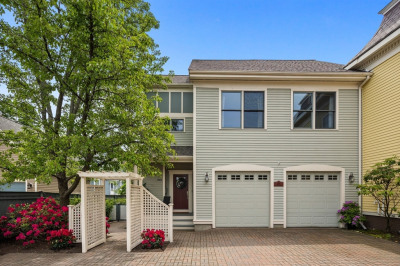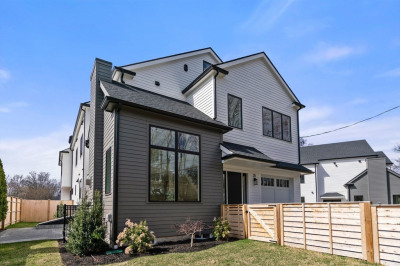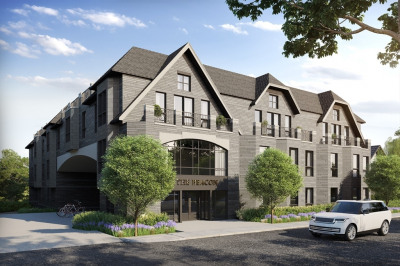$1,575,000
4
Beds
3/1
Baths
3,369
Living Area
-
Property Description
NEW 2024 TOWNHOUSE on the corner of Commonwealth Ave & Washington St. This stunning new townhouse has been carefully crafted with the finest materials & design elements. As you step inside, experience an open, airy atmosphere complete with soaring ceilings and natural light. Moving through the large living & dining spaces, you’ll notice a fireplace, recessed lighting and custom architectural details. The kitchen offers a generous center island with waterfall edges, custom cabinetry and a Thermador appliance package. The top floor features an ultra-private owners suite showcasing a 2nd fireplace and balcony. 2 parking spots, private outdoor spaces, and in-unit laundry round off this offering. A commuter’s dream, nestled between intersection of I-90 & 95, walkable to the Greenline, and enjoy all of the restaurants and shops have to offer in West Newton and Newton Center.
-
Highlights
- Area: Auburndale
- Heating: Central, Natural Gas
- Parking Spots: 2
- Property Type: Condominium
- Total Rooms: 8
- Year Built: 1938
- Cooling: Central Air
- HOA Fee: $200
- Property Class: Residential
- Stories: 4
- Unit Number: 1766
- Status: Active
-
Additional Details
- Appliances: Range, Dishwasher, Disposal, Microwave, Refrigerator, Wine Refrigerator
- Construction: Frame
- Fireplaces: 2
- Interior Features: Wet Bar
- Roof: Shingle
- Total Number of Units: 2
- Year Built Source: Public Records
- Zoning: 00
- Basement: Y
- Exterior Features: Deck, Balcony, Professional Landscaping
- Flooring: Tile, Hardwood
- Pets Allowed: Yes w/ Restrictions
- SqFt Source: Unit Floor Plan
- Year Built Details: Approximate, Renovated Since
- Year Converted: 2024
-
Amenities
- Community Features: Public Transportation, Shopping, Highway Access, House of Worship, Public School, T-Station, University
- Parking Features: Off Street, Stone/Gravel
-
Utilities
- Electric: Circuit Breakers
- Water Source: Public
- Sewer: Public Sewer
-
Fees / Taxes
- HOA Fee Frequency: Monthly
- Tax Year: 2025
- HOA Fee Includes: Insurance, Reserve Funds
Similar Listings
Content © 2025 MLS Property Information Network, Inc. The information in this listing was gathered from third party resources including the seller and public records.
Listing information provided courtesy of Keller Williams Realty Boston Northwest.
MLS Property Information Network, Inc. and its subscribers disclaim any and all representations or warranties as to the accuracy of this information.






