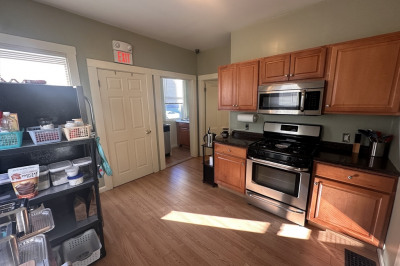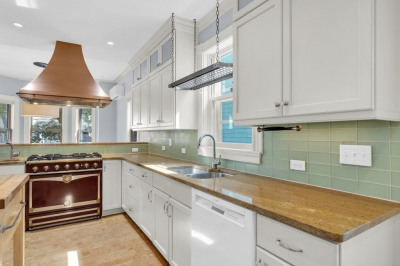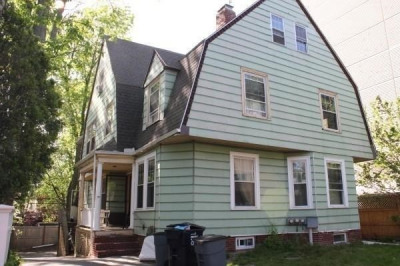$4,500/mo
3
Beds
2
Baths
2,040
Living Area
-
Property Description
Feast your needs & wants on this superb "house." Not LG apt nor a 2-level space in multi fam, nor even a townhouse. Rather a free standing HOUSE w/ all HIGH END finishes, multiple bths, exceptional fin. bsmt, GOURMET KITCHEN, CENTRAL AIR, fully fenced yard, over 2000 sqr feet in all. Where to begin on the features? Kitch sports wrap around GRANITE tops, MAPLE CABINETS, full complement/STAINLSS STEEL appliances, cooking island, new tile work. Open plan from kitch feeds right to living & dining. New windows, sparkling REFINISHED HWDS, much to covet. 3 separate beds + 1 full bath @main living lvl. Downstairs @ finished bsmt feel the love of lush new(er) berber carpeting. 1 Spacial open space + your 2nd full bath. Both baths w/ granite, new tile all the way up the walls, mag cover finishes, et al. Recessed lighting on both floors, NEW HEATING system by GAS. New doors. New lighting. Outside stone terrace & fenced yard. Exceptional green space; a Cambridge rarity. Fab single; better pricing!
-
Highlights
- Heating: Natural Gas, Baseboard
- Property Class: Residential Lease
- Total Rooms: 7
- Status: Active
- Parking Spots: 3
- Property Type: Single Family Residence
- Year Built: 1963
-
Additional Details
- Appliances: Range, Dishwasher, Disposal, Microwave, Refrigerator, Freezer, Washer, Dryer
- Exterior Features: Patio, Rain Gutters, Professional Landscaping, Decorative Lighting, Screens
- SqFt Source: Field Card
- Year Built Source: Public Records
- Available Date: August 1, 2025
- Interior Features: Great Room, Office, Internet Available - Broadband, Internet Available - DSL, High Speed Internet, Internet Available - Satellite, Internet Available - Unknown
- Year Built Details: Actual, Renovated Since
-
Amenities
- Community Features: Public Transportation, Shopping, Tennis Court(s), Park, Walk/Jog Trails, Golf, Medical Facility, Bike Path, Highway Access, House of Worship, Private School, Public School
-
Fees / Taxes
- Rental Fee Includes: Trash Collection, Gardener, Extra Storage, Air Conditioning, Parking
Similar Listings
Content © 2025 MLS Property Information Network, Inc. The information in this listing was gathered from third party resources including the seller and public records.
Listing information provided courtesy of Ingram Realty Co..
MLS Property Information Network, Inc. and its subscribers disclaim any and all representations or warranties as to the accuracy of this information.






