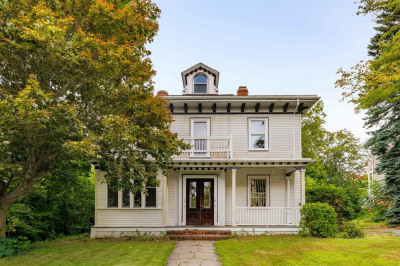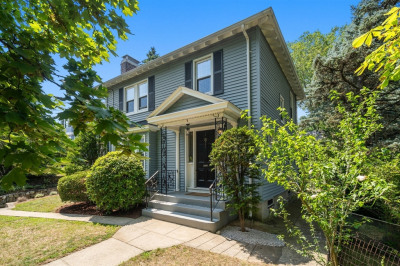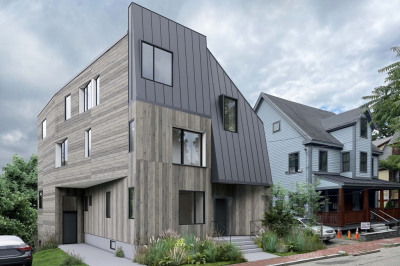$995,000
2
Beds
2/1
Baths
1,426
Living Area
-
Property Description
Discover your urban oasis at the final available townhouse residence at 176 School Street! This beautifully crafted 2-bedroom, 2.5-bath townhouse combines modern luxury with everyday convenience. Enter through your own private garage and ascend a dedicated staircase to a sun-splashed kitchen outfitted with top-of-the-line Thermador appliances—perfect for the home chef. The generous garage provides not only secure parking but also the flexibility to create a home gym, studio, or additional storage.On the third floor, retreat to a serene primary suite featuring a walk-in closet and spa-like bath. A second bedroom includes its own private deck and a full bath, ideal for guests or a home office. Thoughtfully designed for comfort and style, this residence offers the best of city living. Located just blocks from the Orange Line’s Stony Brook MBTA stop, Ula Café, and the Southwest Corridor, you’ll enjoy effortless access to neighborhood favorites, green space, and a quick commute downtown!
-
Highlights
- Area: Jamaica Plain
- Heating: Central
- Property Type: Single Family Residence
- Total Rooms: 5
- Year Built: 2024
- Cooling: Central Air
- Property Class: Residential
- Style: Contemporary
- Unit Number: C
- Status: Active
-
Additional Details
- Appliances: Gas Water Heater, Tankless Water Heater, Range, Dishwasher, Microwave, Refrigerator, Freezer, Washer, Dryer
- Foundation: Concrete Perimeter, Slab
- Road Frontage Type: Public
- SqFt Source: Owner
- Year Built Source: Builder
- Flooring: Hardwood
- Lot Features: Level
- Roof: Rubber
- Year Built Details: Actual
- Zoning: Res
-
Amenities
- Community Features: Public Transportation, Tennis Court(s), Park, Walk/Jog Trails, Golf, Bike Path, Public School, T-Station
- Parking Features: Under, Paved Drive, Shared Driveway
- Covered Parking Spaces: 1
-
Utilities
- Sewer: Public Sewer
- Water Source: Public
-
Fees / Taxes
- Assessed Value: $999
- Taxes: $999
- Tax Year: 2024
Similar Listings
Content © 2025 MLS Property Information Network, Inc. The information in this listing was gathered from third party resources including the seller and public records.
Listing information provided courtesy of Real Broker MA, LLC.
MLS Property Information Network, Inc. and its subscribers disclaim any and all representations or warranties as to the accuracy of this information.






