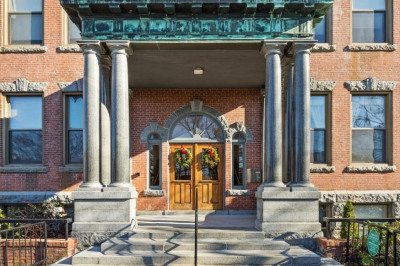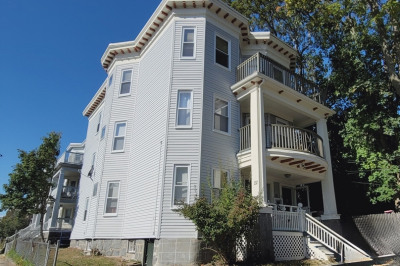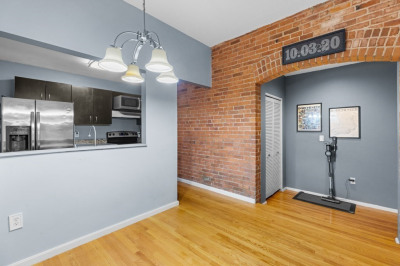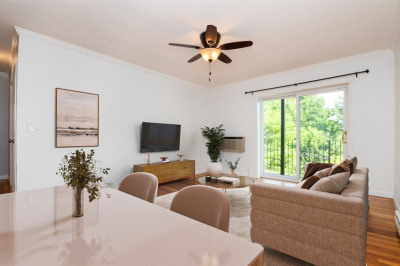$399,000
2
Beds
1
Bath
658
Living Area
-
Property Description
Welcome to Unit B at 176 Minot St – a well designed 2-bedroom unit in the heart of Adams Village! Offering over 650 SqFt of comfortable living space, this home features two full-sized bedrooms, a well-appointed layout, and tons of storage, including additional exclusive basement space. Enjoy easy access to all that beloved Adams Village has to offer, just steps from local favorites like Landmark Public House, Molinari's, Greenhills Bakery and much more! Private off-street parking, just seconds from I-93 N/S makes commuting a breeze! Minutes from the MBTA redline (Ashmont). This unit offers unrivaled access to amenities in an unbeatable location!
-
Highlights
- Cooling: Central Air
- HOA Fee: $235
- Property Class: Residential
- Stories: 1
- Total Rooms: 4
- Year Built: 1905
- Heating: Electric
- Parking Spots: 1
- Property Type: Condominium
- Style: Other (See Remarks)
- Unit Number: B
- Status: Active
-
Additional Details
- Appliances: Range, Dishwasher, Refrigerator, Freezer
- Construction: Frame
- Interior Features: Entrance Foyer
- Roof: Shingle
- Total Number of Units: 4
- Year Built Source: Public Records
- Basement: Y
- Flooring: Vinyl
- Pets Allowed: Yes
- SqFt Source: Public Record
- Year Built Details: Actual, Certified Historic
- Zoning: Cc
-
Amenities
- Community Features: Public Transportation, Shopping, Pool, Tennis Court(s), Park, Walk/Jog Trails, Golf, Medical Facility, Laundromat, Bike Path, Conservation Area, Highway Access, House of Worship, Marina, Private School, Public School, T-Station, University
- Parking Features: Off Street
-
Utilities
- Electric: Circuit Breakers
- Water Source: Public
- Sewer: Public Sewer
-
Fees / Taxes
- Assessed Value: $222,300
- Compensation Based On: Net Sale Price
- HOA Fee Includes: Sewer, Insurance, Maintenance Structure, Snow Removal, Reserve Funds
- Taxes: $5,771
- Buyer Agent Compensation: 2.0%
- HOA Fee Frequency: Monthly
- Tax Year: 2025
Similar Listings
Content © 2025 MLS Property Information Network, Inc. The information in this listing was gathered from third party resources including the seller and public records.
Listing information provided courtesy of The Galvin Group, LLC.
MLS Property Information Network, Inc. and its subscribers disclaim any and all representations or warranties as to the accuracy of this information.






