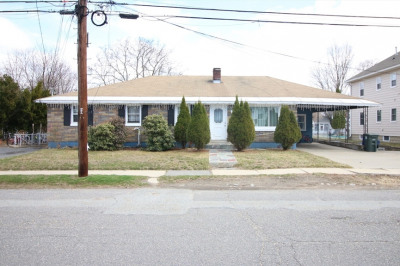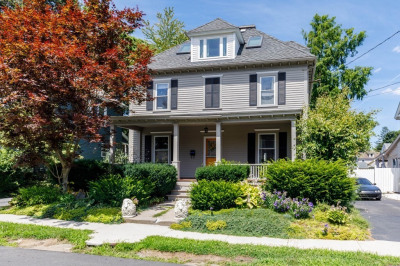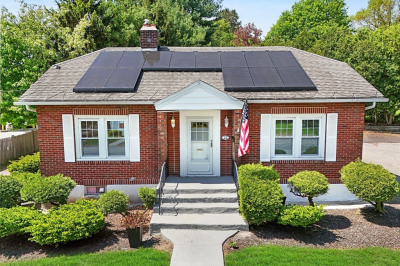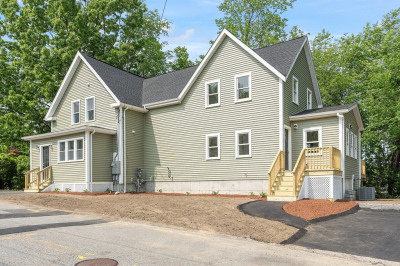$499,900
4
Beds
2/1
Baths
2,975
Living Area
-
Property Description
Welcome to 176 Merriam Ave, presents an incredible opportunity for savvy buyers. This spacious home is ideally situated close to downtown Leominster, offering both convenience & lots of potential. Interior features generous living space, perfect for a growing family. With a first-floor main suite, The layout provides ample room for your ideas. Please note that the property is being sold as-is and is in need of repairs. This is a fantastic opportunity for someone with a creative eye to restore this beauty to its full potential. The layout allows for the possibility of converting it into a two-family home, ideal for those looking to invest in rental income or accommodate extended family. Buyers are encouraged to check with zoning and city hall to conduct their due diligence regarding any renovations or conversions. This property is a blank canvas, waiting for the right individual to see its possibilities and make it their own.Don’t let this opportunity pass you by! Schedule a visit.
-
Highlights
- Cooling: Window Unit(s)
- Parking Spots: 2
- Property Type: Single Family Residence
- Total Rooms: 9
- Status: Active
- Heating: Steam, Oil, Electric
- Property Class: Residential
- Style: Colonial
- Year Built: 1900
-
Additional Details
- Appliances: Range, Refrigerator, Washer, Dryer
- Exclusions: Personal Property.
- Fireplaces: 1
- Foundation: Stone
- Road Frontage Type: Public
- SqFt Source: Public Record
- Year Built Source: Public Records
- Basement: Finished
- Exterior Features: Porch, Deck - Wood
- Flooring: Hardwood
- Lot Features: Zero Lot Line, Fill Needed, Gentle Sloping, Steep Slope
- Roof: Shingle
- Year Built Details: Actual
- Zoning: Res
-
Amenities
- Community Features: Public Transportation, Medical Facility, Laundromat, Highway Access, Public School
- Parking Features: Detached, Storage, Off Street
- Covered Parking Spaces: 2
-
Utilities
- Sewer: Public Sewer
- Water Source: Public
-
Fees / Taxes
- Assessed Value: $447,100
- Taxes: $6,273
- Tax Year: 2025
Similar Listings
Content © 2025 MLS Property Information Network, Inc. The information in this listing was gathered from third party resources including the seller and public records.
Listing information provided courtesy of RE/MAX Diverse.
MLS Property Information Network, Inc. and its subscribers disclaim any and all representations or warranties as to the accuracy of this information.






