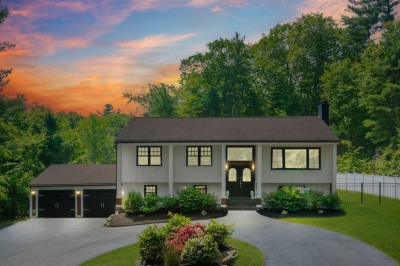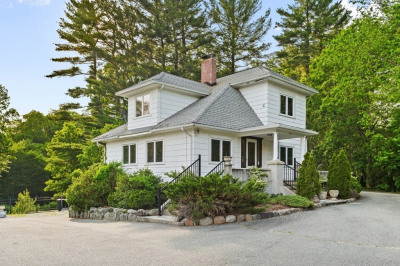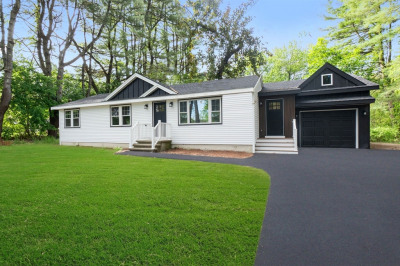$1,149,000
4
Beds
4
Baths
3,712
Living Area
-
Property Description
176Jenkins.com - Photos, Floor Plans, 3D Tour & More – Welcome to a custom contemporary post and beam dream home! This 4-bed, 4-bath, 3,712 sq ft ski chalet-style retreat features soaring beamed ceilings, expansive picture windows, and a bright, open floor plan filled with natural light. The grand living room with fireplace flows to a wraparound deck, perfect for relaxing or entertaining. The spacious kitchen offers an island, eat-in area, and direct outdoor access. Enjoy the sunlit porch overlooking a private backyard and woods. The primary suite boasts a tiled bath with double vanity, walk-in closet, and balcony. Second bedroom suite features double closets and a loft—every bedroom has one! First-floor laundry adds convenience. The walkout finished basement includes a living room, dining area, bonus room, and full bath. Outside, enjoy a beautifully landscaped yard. Minutes to Harold Parker State Forest, Frye Pond, trails, and more, with easy access to routes 93, 95, 114, 125, and 28.
-
Highlights
- Cooling: Central Air
- Parking Spots: 6
- Property Type: Single Family Residence
- Total Rooms: 7
- Status: Active
- Heating: Central, Forced Air, Natural Gas
- Property Class: Residential
- Style: Contemporary
- Year Built: 1988
-
Additional Details
- Appliances: Gas Water Heater, Tankless Water Heater, Range, Dishwasher, Disposal, Microwave, Refrigerator, Washer, Dryer, Instant Hot Water, Gas Cooktop, Plumbed For Ice Maker
- Construction: Post & Beam, Vertical Siding
- Exterior Features: Porch, Porch - Enclosed, Balcony, Rain Gutters, Storage, Screens, Garden, Stone Wall
- Flooring: Wood, Tile, Carpet, Hardwood, Pine, Flooring - Stone/Ceramic Tile, Flooring - Engineered Hardwood, Flooring - Hardwood, Concrete
- Interior Features: Bathroom - 3/4, Bathroom - With Shower Stall, Lighting - Overhead, Cathedral Ceiling(s), Beamed Ceilings, Open Floorplan, Closet, Ceiling Fan(s), Dining Area, Bathroom, Bonus Room, Den, Walk-up Attic, Internet Available - Broadband
- Road Frontage Type: Public
- SqFt Source: Public Record
- Year Built Source: Public Records
- Basement: Full, Partially Finished, Walk-Out Access, Interior Entry, Garage Access, Sump Pump, Concrete
- Exclusions: See Inclusions/Exclusions Disclosure. Lights On Either Side Of Bed In The Primary Suite Excluded.
- Fireplaces: 1
- Foundation: Concrete Perimeter
- Lot Features: Wooded, Level
- Roof: Shingle
- Year Built Details: Actual
- Zoning: Src
-
Amenities
- Community Features: Park, Walk/Jog Trails, Stable(s), Bike Path, Conservation Area
- Parking Features: Attached, Garage Door Opener, Paved Drive, Off Street, Driveway
- Waterfront Features: Waterfront, Stream, Creek
- Covered Parking Spaces: 2
- Waerfront: Yes
-
Utilities
- Electric: Circuit Breakers, 200+ Amp Service, Generator Connection
- Water Source: Private
- Sewer: Private Sewer
-
Fees / Taxes
- Assessed Value: $921,800
- Taxes: $11,504
- Tax Year: 2025
Similar Listings
Content © 2025 MLS Property Information Network, Inc. The information in this listing was gathered from third party resources including the seller and public records.
Listing information provided courtesy of Larkin & Larkin Real Estate.
MLS Property Information Network, Inc. and its subscribers disclaim any and all representations or warranties as to the accuracy of this information.






