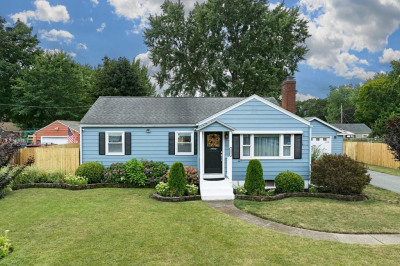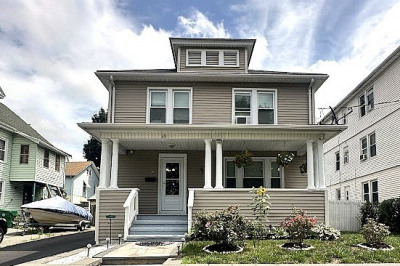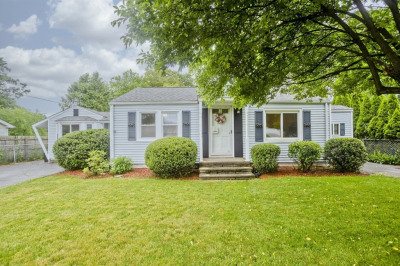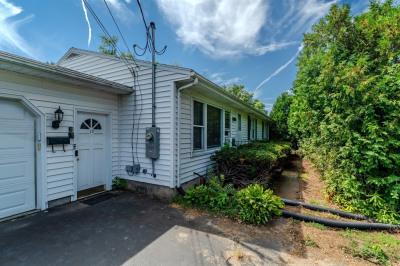$349,000
2
Beds
1/1
Bath
1,107
Living Area
-
Property Description
Well, well,well. Have you been searching for the creampuff of ranches? This one has it all! Fabulous location, hardwood floors, completely fenced in yard with oversized shed and raised garden beds, composite deck with retractable awning, 1st floor laundry and a fantastic finished room in the basement. You will enjoy the 2 car attached garage, in ground sprinkler system in front and back yards, newer roof (approx. 2016), hot water heater (2024), electric fireplace insert, central air and pull down stairs to attic thru the garage. Here is your opportunity to enjoy a truly turn-key home! Don't blink because this one won't last so schedule your showing today and see everything this home has to offer before it's too late!
-
Highlights
- Cooling: Central Air
- Parking Spots: 2
- Property Type: Single Family Residence
- Total Rooms: 5
- Status: Active
- Heating: Electric
- Property Class: Residential
- Style: Ranch
- Year Built: 1960
-
Additional Details
- Appliances: Electric Water Heater, Range, Dishwasher, Disposal, Microwave, Washer, Dryer, Plumbed For Ice Maker
- Construction: Frame
- Fireplaces: 1
- Foundation: Concrete Perimeter
- Lot Features: Cleared, Gentle Sloping
- Roof: Shingle
- Year Built Details: Actual
- Zoning: 7
- Basement: Full, Partially Finished
- Exterior Features: Deck - Composite, Rain Gutters, Storage, Sprinkler System, Fenced Yard, Garden
- Flooring: Carpet, Hardwood, Flooring - Wall to Wall Carpet
- Interior Features: Play Room
- Road Frontage Type: Public
- SqFt Source: Public Record
- Year Built Source: Public Records
-
Amenities
- Community Features: Public Transportation, Shopping, Golf, Public School
- Parking Features: Attached, Garage Door Opener, Garage Faces Side, Paved Drive, Off Street, Paved
- Covered Parking Spaces: 2
- Security Features: Security System
-
Utilities
- Electric: Circuit Breakers, 200+ Amp Service
- Water Source: Public
- Sewer: Public Sewer
-
Fees / Taxes
- Assessed Value: $289,200
- Tax Year: 2025
- Compensation Based On: Net Sale Price
- Taxes: $4,384
Similar Listings
Content © 2025 MLS Property Information Network, Inc. The information in this listing was gathered from third party resources including the seller and public records.
Listing information provided courtesy of Coldwell Banker Realty - Western MA.
MLS Property Information Network, Inc. and its subscribers disclaim any and all representations or warranties as to the accuracy of this information.






