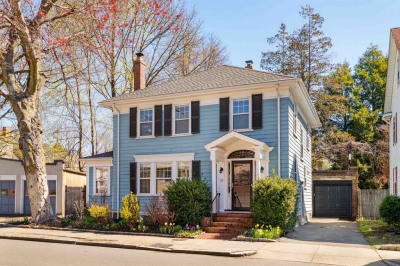$1,269,000
3
Beds
2/1
Baths
1,495
Living Area
-
Property Description
Enjoy the single family feel of this centrally located, 3 bedroom, 2.5 bath, new construction townhouse which gives the perfect blend of style, functionality, and convenience. This unit offers a thoughtfully designed floor plan, tailored for everyday living and entertaining. The main level features a cozy living room with a gas fireplace and custom woodwork, a spacious dining area, a chef’s kitchen with a center island, a half bath, and a dedicated laundry room. Upstairs, you’ll find three generously sized bedrooms, including a luxurious primary suite with a spa like bathroom and a walk-in closet. Additional highlights include a two car garage, meticulous craftsmanship, private outdoor space and high end finishes throughout. Just steps from Stony Brook Station on the Orange Line, this home offers seamless access to downtown and is within walking distance of JP’s vibrant Brewery Complex with its restaurants, cafes and more!
-
Highlights
- Area: Jamaica Plain
- Heating: Forced Air
- Property Class: Residential
- Style: Other (See Remarks)
- Year Built: 2024
- Cooling: Central Air
- HOA Fee: $400
- Property Type: Single Family Residence
- Total Rooms: 6
- Status: Active
-
Additional Details
- Appliances: Gas Water Heater, Range, Dishwasher, Disposal, Microwave, Refrigerator
- Flooring: Tile, Hardwood
- Lot Features: Other
- Year Built Details: Actual
- Zoning: Res
- Fireplaces: 1
- Foundation: Concrete Perimeter, Slab
- SqFt Source: Other
- Year Built Source: Builder
-
Amenities
- Community Features: Public Transportation, Park, Walk/Jog Trails, Golf, Medical Facility, Laundromat, Bike Path
- Covered Parking Spaces: 2
-
Utilities
- Sewer: Public Sewer
- Water Source: Public
-
Fees / Taxes
- Buyer Agent Compensation: 2%
- HOA: Yes
- Tax Year: 2025
- Compensation Based On: Net Sale Price
- HOA Fee Frequency: Monthly
Similar Listings
Content © 2025 MLS Property Information Network, Inc. The information in this listing was gathered from third party resources including the seller and public records.
Listing information provided courtesy of Compass.
MLS Property Information Network, Inc. and its subscribers disclaim any and all representations or warranties as to the accuracy of this information.






