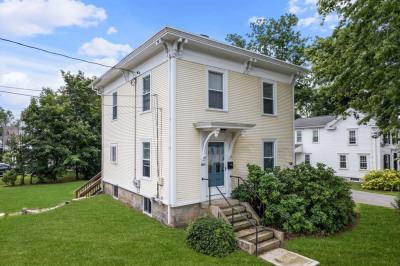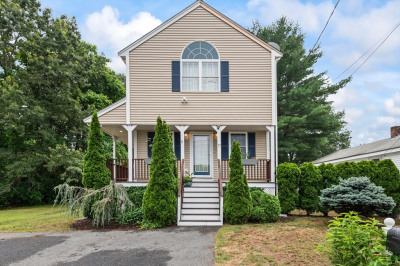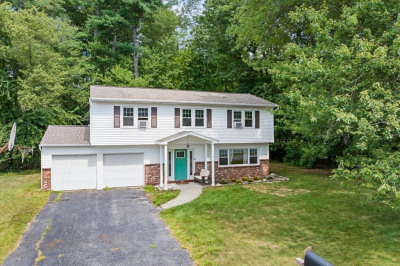$659,900
3
Beds
2/1
Baths
2,336
Living Area
-
Property Description
This charming 3-BR, 2.5-bath Cape-style home offers a perfect blend of comfort and space. Second-floor and back-of-house additions make this home much larger than it appears.The welcoming front LR features a large picture window filling the room w/natural light, and the DR is an ideal setting for special occasions while the eat-in kitchen is perfect for everyday meals. A cozy fireside FR w/skylights and a half-vaulted ceiling offer serene views of a beautiful private, level back yard. The main level also includes a versatile first-floor office & two BR's, one w/its own half bath. Upstairs, the spacious primary suite boasts a walk-in cedar closet and private bath. A generous bonus room with built-in bookcases & knee wall storage adds even more flexible living space. Outside, enjoy the expansive deck ideal for entertaining or relaxing, and a whole-house propane generator ensures year-round peace of mind. Conveniently located & neighborhood setting. OH's 8/21 4:30-6pm & 8/23 11:30-1pm
-
Highlights
- Cooling: Window Unit(s), Ductless
- Parking Spots: 3
- Property Type: Single Family Residence
- Total Rooms: 9
- Status: Active
- Heating: Baseboard, Electric Baseboard, Oil, Propane, Ductless
- Property Class: Residential
- Style: Cape
- Year Built: 1967
-
Additional Details
- Appliances: Water Heater, Range, Dishwasher, Disposal, Microwave, Refrigerator, Washer, Dryer
- Exterior Features: Deck, Sprinkler System
- Flooring: Tile, Carpet, Laminate, Flooring - Wall to Wall Carpet
- Interior Features: Office, Bonus Room
- Roof: Shingle
- Year Built Details: Approximate
- Zoning: 40
- Exclusions: Freezer In Garage, 2 Blink Doorbells
- Fireplaces: 1
- Foundation: Slab
- Lot Features: Level
- SqFt Source: Public Record
- Year Built Source: Public Records
-
Amenities
- Covered Parking Spaces: 1
- Parking Features: Attached, Storage, Paved Drive
-
Utilities
- Electric: Generator, Circuit Breakers
- Water Source: Public
- Sewer: Private Sewer
-
Fees / Taxes
- Assessed Value: $517,000
- Taxes: $7,574
- Tax Year: 2025
Similar Listings
Content © 2025 MLS Property Information Network, Inc. The information in this listing was gathered from third party resources including the seller and public records.
Listing information provided courtesy of RE/MAX Executive Realty.
MLS Property Information Network, Inc. and its subscribers disclaim any and all representations or warranties as to the accuracy of this information.






