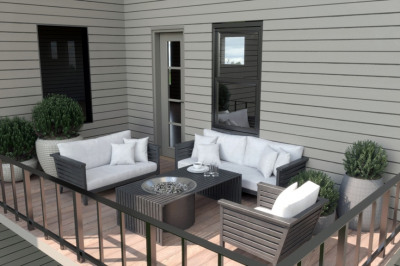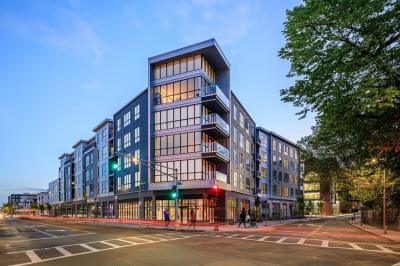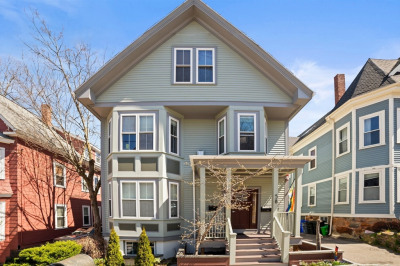$726,000
2
Beds
2
Baths
1,385
Living Area
-
Property Description
Located a short distance from restaurants, shops, cafes, and public transportation, this Roslindale Village two-level, 2-bedroom, 2-bathroom home in The Residences of Poplar Hill blends modern design and classic architectural elements. Highlights include a private roof deck with skyline views, two non-tandem parking spaces, a primary bedroom suite with custom closets, a modern kitchen featuring quartz countertops, stainless steel appliances and shaker cabinets, in-unit laundry, central air conditioning, and a sizeable outside-the-unit storage space, all situated on a beautiful leafy urban property. Enjoy all the nearby amenities of the Village with coffee shops, fabulous restaurants, boutiques, the commuter rail, library, a farmer's market, and the iconic Arnold Arboretum.
-
Highlights
- Area: Roslindale
- Cooling: Central Air
- HOA Fee: $362
- Property Class: Residential
- Total Rooms: 5
- Year Built: 1920
- Building Name: The Residences Of Poplar Hill
- Heating: Baseboard
- Parking Spots: 2
- Property Type: Condominium
- Unit Number: 4
- Status: Closed
-
Additional Details
- Appliances: Range, Dishwasher, Refrigerator, Washer/Dryer
- Construction: Frame
- Flooring: Wood
- Roof: Shingle, Rubber
- Year Built Details: Approximate
- Year Converted: 2019
- Basement: Y
- Exterior Features: Deck - Composite, Deck - Roof + Access Rights
- Pets Allowed: Yes w/ Restrictions
- Total Number of Units: 8
- Year Built Source: Public Records
- Zoning: Cd
-
Amenities
- Community Features: Public Transportation, Shopping, Park, Walk/Jog Trails, T-Station
- Parking Features: Off Street, Assigned
-
Utilities
- Sewer: Public Sewer
- Water Source: Public
-
Fees / Taxes
- Assessed Value: $714,500
- Compensation Based On: Net Sale Price
- HOA: Yes
- HOA Fee Includes: Water, Sewer, Insurance, Maintenance Grounds, Snow Removal, Reserve Funds
- Taxes: $7,674
- Buyer Agent Compensation: 2.5%
- Facilitator Compensation: 1%
- HOA Fee Frequency: Monthly
- Tax Year: 2023
Similar Listings
Content © 2025 MLS Property Information Network, Inc. The information in this listing was gathered from third party resources including the seller and public records.
Listing information provided courtesy of Compass.
MLS Property Information Network, Inc. and its subscribers disclaim any and all representations or warranties as to the accuracy of this information.






