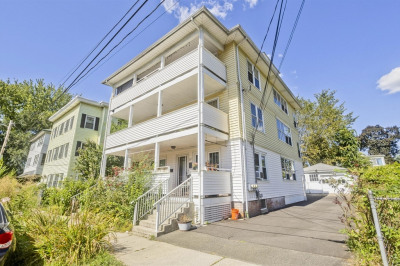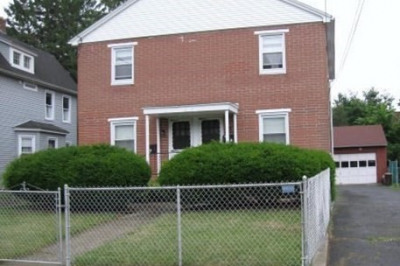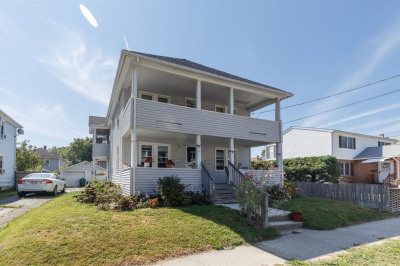$349,900
2
Beds
2/1
Baths
1,344
Living Area
-
Property Description
OPPORTUNITY IS KNOCKING for the Owner Occupant or Investor in this Well Maintained Vinyl Sided 2 Family. The first-floor unit offers 2 good sized bedrooms, 1.5 baths, and oil steam heat. The second-floor unit features 2 bedrooms, 1 bath, washer/dryer hookup, and recently fully renovated with new plumbing, electrical, and electric baseboard heat. The modern kitchen shines with white shaker-style cabinets, sleek white quartz countertops, hexagon tile backsplash, and durable vinyl flooring. Major exterior updates in 2025 (apo) include new siding, windows, doors, and roof. Additional highlights: 1-car garage, spacious yard, and convenient location near schools, shopping, and highways.
-
Highlights
- Area: Aldenville
- Heating: Oil, Baseboard
- Parking Spots: 4
- Property Type: Multi Family
- Total Rooms: 8
- Status: Active
- Cooling: Window Unit(s)
- Levels: 2
- Property Class: Residential Income
- Stories: 2
- Year Built: 1916
-
Additional Details
- Appliances: Microwave
- Construction: Frame
- Flooring: Vinyl
- Interior Features: Living Room, Kitchen, Laundry Room
- Road Frontage Type: Public
- SqFt Source: Public Record
- Year Built Details: Approximate
- Zoning: 5
- Basement: Full, Walk-Out Access, Interior Entry, Bulkhead
- Exterior Features: Rain Gutters
- Foundation: Brick/Mortar
- Lot Features: Corner Lot
- Roof: Shingle
- Total Number of Units: 2
- Year Built Source: Public Records
-
Amenities
- Community Features: Public Transportation, Shopping, Pool, Park, Walk/Jog Trails, Medical Facility, Laundromat, Highway Access, House of Worship, Private School, Public School, University
- Parking Features: Paved Drive, Off Street
- Covered Parking Spaces: 1
-
Utilities
- Electric: Circuit Breakers
- Water Source: Public
- Sewer: Public Sewer
-
Fees / Taxes
- Assessed Value: $214,900
- Taxes: $3,258
- Tax Year: 2025
- Total Rent: $1,500
Similar Listings
Content © 2025 MLS Property Information Network, Inc. The information in this listing was gathered from third party resources including the seller and public records.
Listing information provided courtesy of Executive Real Estate, Inc..
MLS Property Information Network, Inc. and its subscribers disclaim any and all representations or warranties as to the accuracy of this information.






