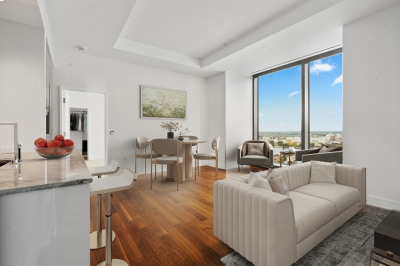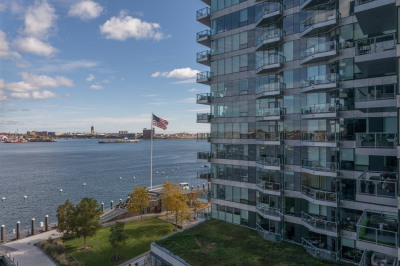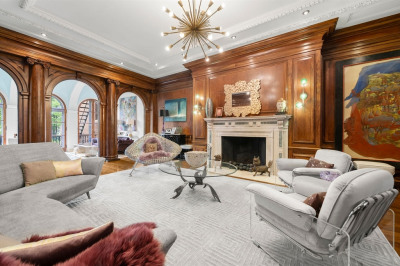$3,500,000
2
Beds
3
Baths
2,271
Living Area
-
Property Description
Spectacular light-filled Commonwealth Ave. Grand Parlor offers an unparalleled living experience in the heart of historic Back Bay. A timeless traditional and contemporary renovation features original detail, hardwood floors, and 11’ ceilings throughout with over 1,700sf on the main level. The voluminous living room overlooking tree-lined Comm Ave. Mall boasts expansive art walls and is generously proportioned for multiple seating areas for both entertaining and quiet enjoyment. A bookshelf-lined hallway leads to an architectural dining room with coffered, illuminated ceilings and ample space for an 8-seater table. Well-designed custom kitchen. The exquisite primary suite features superb plaster ceilings & leaded glass windows, his/her full baths, & inspiring volume. An architectural staircase connects the lower level comprising a second suite plus laundry & storage. Thoughtful front garden, elegant entry with craftsman-quality wood detailing, elevator. Direct access parking for 1 car.
-
Highlights
- Area: Back Bay
- Heating: Heat Pump
- Parking Spots: 1
- Property Type: Condominium
- Total Rooms: 5
- Year Built: 1878
- Cooling: Central Air
- HOA Fee: $1,333
- Property Class: Residential
- Stories: 2
- Unit Number: B
- Status: Active
-
Additional Details
- Appliances: Oven, Dishwasher, Disposal, Range, Refrigerator, Freezer, Washer, Dryer, Wine Refrigerator, Range Hood
- Exterior Features: Garden
- Flooring: Wood, Tile
- SqFt Source: Measured
- Year Built Details: Approximate
- Zoning: Cd
- Basement: N
- Fireplaces: 2
- Pets Allowed: Yes w/ Restrictions
- Total Number of Units: 5
- Year Built Source: Public Records
-
Amenities
- Community Features: Public Transportation, Shopping, Park, Walk/Jog Trails, Medical Facility, T-Station, University
- Parking Features: Assigned, Exclusive Parking
-
Utilities
- Sewer: Public Sewer
- Water Source: Public
-
Fees / Taxes
- Assessed Value: $2,271,400
- Compensation Based On: Gross/Full Sale Price
- HOA Fee Includes: Water, Sewer, Insurance, Maintenance Structure, Maintenance Grounds, Snow Removal, Trash, Reserve Funds
- Taxes: $26,303
- Buyer Agent Compensation: 2.5%
- HOA Fee Frequency: Monthly
- Tax Year: 2025
Similar Listings
Content © 2025 MLS Property Information Network, Inc. The information in this listing was gathered from third party resources including the seller and public records.
Listing information provided courtesy of Compass.
MLS Property Information Network, Inc. and its subscribers disclaim any and all representations or warranties as to the accuracy of this information.






