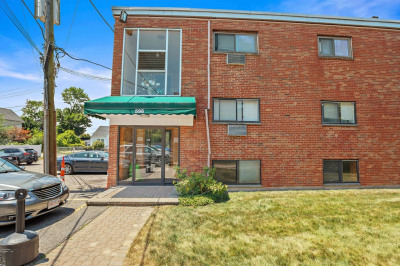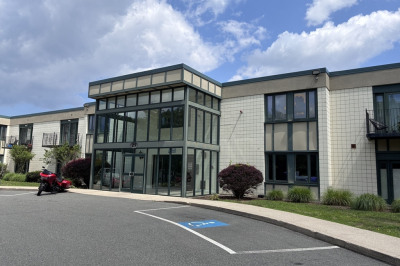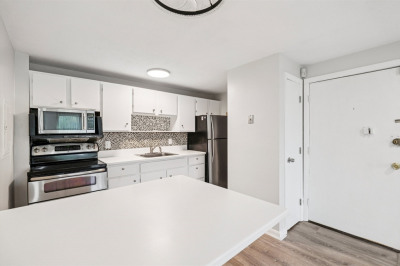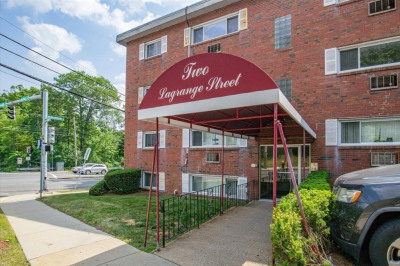$290,000
2
Beds
1
Bath
810
Living Area
-
Property Description
Front-facing 2-bed, 1-bath condo at Clare Gardens Condominium. This well maintained condo features a comfortable and spacious layout that includes a living and dining room with a private deck that expands the space and allows the sun to shine through the floor to ceiling sliding doors. The upated kitchen features a gas range, trash disposal, and ample cabinet space. The two well-proportioned bedrooms offer flexibility for guests or a home office. Enjoy the convenience of off-street parking, professional management, elevator access, and on-site laundry, with heat and hot water included in the condo fee. Ideally located near shopping, dining, bus lines, the Commuter Rail, and easy access to downtown Boston, this turnkey home offers comfort, value, and convenience all in one.
-
Highlights
- Building Name: Clare Gardens Condominium
- Heating: Forced Air, Electric
- Parking Spots: 1
- Property Type: Condominium
- Total Rooms: 4
- Year Built: 1960
- Cooling: Central Air
- HOA Fee: $598
- Property Class: Residential
- Stories: 1
- Unit Number: B7
- Status: Active
-
Additional Details
- Appliances: Range, Disposal, Refrigerator, Freezer
- Construction: Brick
- Flooring: Wood
- SqFt Source: Public Record
- Year Built Details: Approximate
- Zoning: Cd
- Basement: N
- Exterior Features: Deck
- Roof: Rubber
- Total Number of Units: 38
- Year Built Source: Public Records
-
Amenities
- Community Features: Public Transportation, Shopping, Park, Medical Facility, House of Worship, Public School, T-Station
- Security Features: Intercom
- Parking Features: Assigned, Off Street
-
Utilities
- Sewer: Public Sewer
- Water Source: Public
-
Fees / Taxes
- Assessed Value: $193,700
- HOA Fee Includes: Heat, Water, Sewer, Insurance, Maintenance Structure, Maintenance Grounds, Snow Removal, Trash, Reserve Funds
- Taxes: $2,243
- HOA Fee Frequency: Monthly
- Tax Year: 2025
Similar Listings
Content © 2025 MLS Property Information Network, Inc. The information in this listing was gathered from third party resources including the seller and public records.
Listing information provided courtesy of Keller Williams Realty Boston-Metro | Back Bay.
MLS Property Information Network, Inc. and its subscribers disclaim any and all representations or warranties as to the accuracy of this information.






