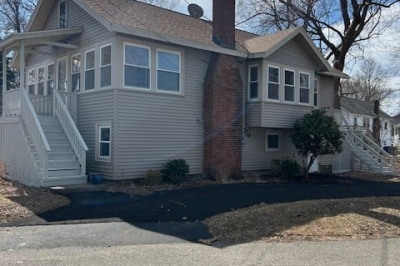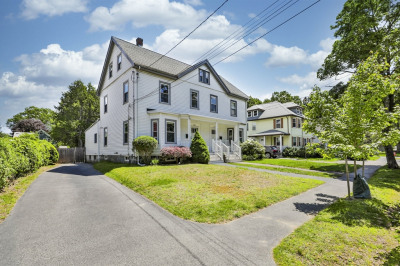$699,900
4
Beds
1/1
Bath
1,216
Living Area
-
Property Description
Welcome to 174 North Central Ave in the desirable Wollaston neighborhood. This charming bungalow home has been well cared for and features an eat in kitchen, living room, 2 bedrooms and a full bath on the first floor and 2 bedrooms and a half bath on the 2nd floor with hardwood floors throughout. There is a generous sized level yard with a patio for your outdoor enjoyment. Full basement with lots of storage space or could be finished for additional living space with walk out to the backyard Recent updates include a newer roof, updated windows, solar panels, mini split system, and updated electric. Conveniently located close to the Wollaston T station, shopping, schools, beach and more! Make this special property your new home!!!
-
Highlights
- Cooling: Ductless
- Parking Spots: 2
- Property Type: Single Family Residence
- Total Rooms: 6
- Status: Active
- Heating: Baseboard, Oil, Ductless
- Property Class: Residential
- Style: Bungalow
- Year Built: 1953
-
Additional Details
- Appliances: Water Heater, Range, Dishwasher, Microwave
- Construction: Frame
- Flooring: Tile, Hardwood
- Interior Features: Solar Tube(s)
- Road Frontage Type: Public
- SqFt Source: Public Record
- Year Built Source: Public Records
- Basement: Full, Walk-Out Access, Sump Pump, Concrete, Unfinished
- Exterior Features: Porch
- Foundation: Concrete Perimeter
- Lot Features: Level
- Roof: Shingle
- Year Built Details: Actual
- Zoning: Resa
-
Amenities
- Community Features: Public Transportation, Shopping, Park, Public School, T-Station
- Waterfront Features: Ocean, 1 to 2 Mile To Beach, Beach Ownership(Public)
- Parking Features: Paved Drive, Off Street
-
Utilities
- Electric: Circuit Breakers, 200+ Amp Service
- Water Source: Public
- Sewer: Public Sewer
-
Fees / Taxes
- Assessed Value: $597,400
- Taxes: $6,888
- Tax Year: 2025
Similar Listings
Content © 2025 MLS Property Information Network, Inc. The information in this listing was gathered from third party resources including the seller and public records.
Listing information provided courtesy of LAER Realty Partners.
MLS Property Information Network, Inc. and its subscribers disclaim any and all representations or warranties as to the accuracy of this information.






