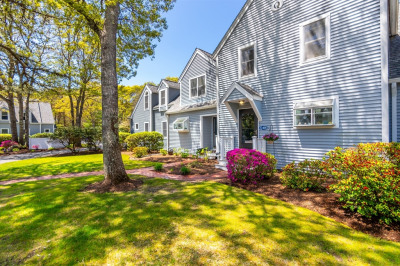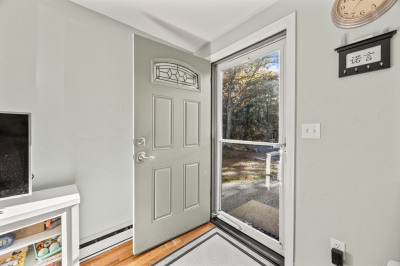$399,000
2
Beds
1/1
Bath
1,404
Living Area
-
Property Description
Discover comfort and convenience in this wonderfully maintained 2-bedroom, 1.5-bath condominium nestled in the sought-after Quashnet Valley East community. Located just minutes from Quashnet Valley Country Club and the vibrant Mashpee Commons, you’ll have shopping, dining, and recreation at your fingertips. Updates include flooring, appliances, coffered ceilings on the first floor, energy-efficient minisplit heat pump system, and sliding glass door. The kitchen has a breakfast nook, and the living room is large with a dining area. Step outside to your private patio, perfect for morning coffee or dining al fresco. Garden enthusiasts will love the raised garden beds that frame this peaceful outdoor space. This turnkey home blends modern updates with a tranquil setting. Don’t miss the opportunity to make it yours!
-
Highlights
- Building Name: Quashnet Valley East Condominium
- Heating: Heat Pump, Ductless
- Parking Spots: 1
- Property Type: Condominium
- Total Rooms: 4
- Year Built: 1984
- Cooling: Heat Pump, Ductless
- HOA Fee: $415
- Property Class: Residential
- Stories: 2
- Unit Number: 57
- Status: Active
-
Additional Details
- Appliances: Range, Dishwasher, Refrigerator
- Exterior Features: Patio
- Pets Allowed: Yes w/ Restrictions
- Total Number of Units: 132
- Year Built Source: Public Records
- Basement: N
- Flooring: Carpet, Vinyl / VCT
- SqFt Source: Public Record
- Year Built Details: Actual
- Zoning: R5
-
Amenities
- Community Features: Shopping, Pool, Park, Golf, Medical Facility, Bike Path, House of Worship
- Pool Features: Association, In Ground
- Parking Features: Assigned
-
Utilities
- Sewer: Private Sewer
- Water Source: Public
-
Fees / Taxes
- Assessed Value: $320,500
- HOA Fee Includes: Sewer, Insurance, Maintenance Structure, Road Maintenance, Maintenance Grounds, Snow Removal, Trash, Reserve Funds
- Taxes: $2,204
- HOA Fee Frequency: Monthly
- Tax Year: 2025
Similar Listings
Content © 2025 MLS Property Information Network, Inc. The information in this listing was gathered from third party resources including the seller and public records.
Listing information provided courtesy of Conway - Plymouth.
MLS Property Information Network, Inc. and its subscribers disclaim any and all representations or warranties as to the accuracy of this information.






