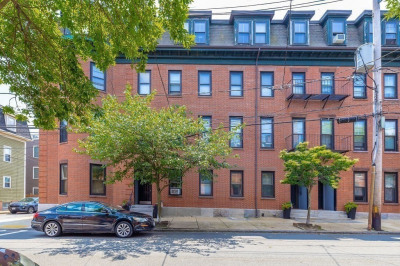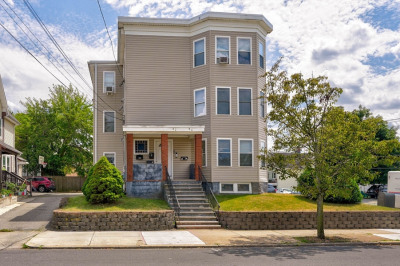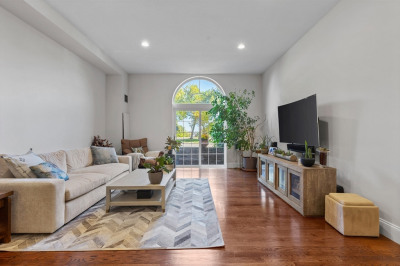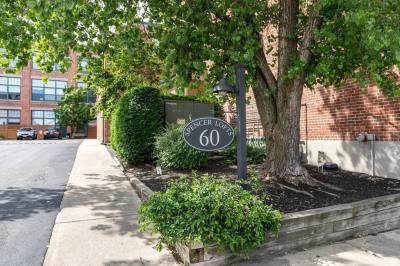$499,999
2
Beds
2
Baths
915
Living Area
-
Property Description
Welcome to 174 Elm Street, a spacious 2-bedroom, 2-bathroom condo offering the perfect opportunity for homeownership in Everett. Ideally located near Route 1 with quick access to downtown Boston, this residence is also steps away from some of Everett’s most popular shops and convenience stores.The home features an inviting open-concept floor plan with modern finishes and thoughtful design. The kitchen is complete with granite countertops, maple shaker cabinets, stainless steel Energy Star appliances, and a gas range—perfect for everyday cooking or entertaining. The living space is enhanced by walnut-stained oak floors, recessed lighting, and central air conditioning for year-round comfort.Both bathrooms are tastefully updated and private storage is available. With its blend of style, comfort, and convenience, this condo makes a wonderful starter home or long-term investment in one of Greater Boston’s most vibrant communities!
-
Highlights
- Cooling: Central Air
- HOA Fee: $355
- Property Type: Condominium
- Total Rooms: 7
- Year Built: 1877
- Heating: Forced Air, Natural Gas
- Property Class: Residential
- Stories: 1
- Unit Number: 174
- Status: Active
-
Additional Details
- Appliances: Plumbed For Ice Maker
- Construction: Frame
- Flooring: Tile, Hardwood
- Pets Allowed: Yes
- SqFt Source: Public Record
- Year Built Details: Actual
- Zoning: Bd
- Basement: Y
- Exterior Features: Stone Wall
- Interior Features: Internet Available - Unknown
- Roof: Rubber
- Total Number of Units: 8
- Year Built Source: Public Records
-
Amenities
- Community Features: Public Transportation, Pool, Park, Medical Facility, Laundromat
- Security Features: Intercom, Security System
- Parking Features: On Street
-
Utilities
- Electric: 100 Amp Service
- Water Source: Public
- Sewer: Public Sewer
-
Fees / Taxes
- Assessed Value: $393,000
- Compensation Based On: Net Sale Price
- HOA Fee Includes: Water, Sewer, Insurance
- Taxes: $4,476
- Buyer Agent Compensation: 2%
- HOA Fee Frequency: Monthly
- Tax Year: 2025
Similar Listings
Content © 2025 MLS Property Information Network, Inc. The information in this listing was gathered from third party resources including the seller and public records.
Listing information provided courtesy of Be Live in Realty.
MLS Property Information Network, Inc. and its subscribers disclaim any and all representations or warranties as to the accuracy of this information.






