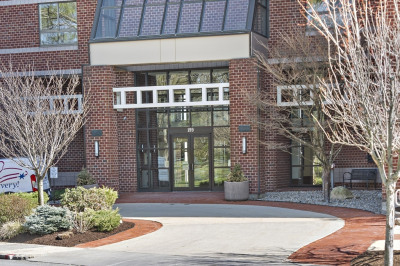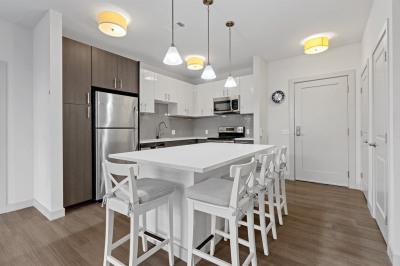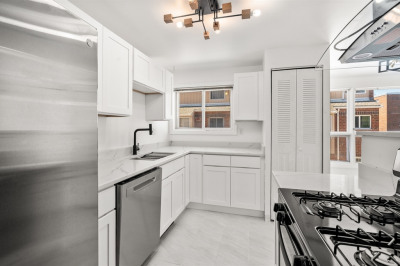$675,000
2
Beds
2
Baths
1,517
Living Area
-
Property Description
Beautifully updated and sun-filled 2-bedroom condo ideally located on the desirable Oakley Country Club side of Maplewood. The main level features a classic layout with a bright living room and cozy fireplace, a spacious kitchen remodeled in December 2023 that opens to the dining area, and well-maintained hardwood floors throughout. Enjoy your morning coffee on the private front porch. The finished lower level offers a large bonus room, full bath, and in-unit laundry—ideal for guests, a home office, or media space. Systems include a water heater replaced in 2022 and a boiler installed in 2015. Nestled on a quiet residential street between Belmont and Mt. Auburn Streets, just steps to public transportation, shops, and dining, with convenient access to Harvard Square, major routes, and downtown Boston. Includes off-street parking with exclusive use of half the driveway. Sold as is
-
Highlights
- Cooling: Window Unit(s)
- Parking Spots: 1
- Property Type: Condominium
- Total Rooms: 6
- Year Built: 1925
- Heating: Steam, Natural Gas
- Property Class: Residential
- Stories: 2
- Unit Number: 173
- Status: Active
-
Additional Details
- Appliances: Range, Dishwasher, Disposal, Microwave, Refrigerator, Washer, Dryer
- Exterior Features: Porch
- Flooring: Wood, Tile, Hardwood
- Total Number of Units: 2
- Year Built Source: Public Records
- Basement: Y
- Fireplaces: 1
- SqFt Source: Public Record
- Year Built Details: Actual
- Zoning: T
-
Amenities
- Community Features: Public Transportation, Park, Walk/Jog Trails, Medical Facility, Bike Path, Public School, University
- Security Features: Other
- Parking Features: Off Street
-
Utilities
- Electric: 100 Amp Service
- Water Source: Public
- Sewer: Public Sewer
-
Fees / Taxes
- Assessed Value: $567,400
- Taxes: $6,627
- Tax Year: 2025
Similar Listings
Content © 2025 MLS Property Information Network, Inc. The information in this listing was gathered from third party resources including the seller and public records.
Listing information provided courtesy of LPT Realty, LLC.
MLS Property Information Network, Inc. and its subscribers disclaim any and all representations or warranties as to the accuracy of this information.






