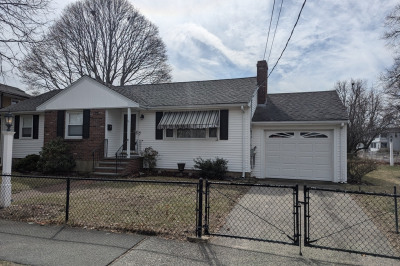$699,900
4
Beds
3
Baths
1,686
Living Area
-
Property Description
Open Houses: Thursday 4:30-6:00pm Saturday & Sunday 12:00-2:00pm. Great opportunity to own this 4 bed Split-Level in desirable Faxon Park/Penn's Hill neighborhood. Walk in to the sun filled living room with fireplace and bay window opens to the kitchen with gleaming granite counters, stainless steel appliances, dining area and sliders out to the deck overlooking pool and lush yard. Two bedrooms and full bath complete the first level. Upstairs features primary suite with full bath and fourth bedroom. Lower level offers fireplaced bonus room, laundry area, half bath and access to backyard and garage. Freshly painted throughout and hardwood floors on all three levels. Great location, close to highway, T station, Faxon Park, restaurants and shopping. Any/All offers due Monday by 1:00pm
-
Highlights
- Cooling: Central Air
- Parking Spots: 4
- Property Type: Single Family Residence
- Total Rooms: 8
- Status: Active
- Heating: Forced Air
- Property Class: Residential
- Style: Split Entry
- Year Built: 1950
-
Additional Details
- Appliances: Range, Dishwasher
- Construction: Frame
- Fireplaces: 2
- Foundation: Concrete Perimeter
- Road Frontage Type: Public
- SqFt Source: Public Record
- Year Built Source: Public Records
- Basement: Full
- Exterior Features: Deck - Wood, Pool - Inground, Fenced Yard
- Flooring: Tile, Hardwood, Flooring - Hardwood
- Interior Features: Den
- Roof: Shingle
- Year Built Details: Actual
- Zoning: Res
-
Amenities
- Community Features: Public Transportation, Shopping
- Parking Features: Detached, Paved Drive, Off Street
- Covered Parking Spaces: 1
- Pool Features: In Ground
-
Utilities
- Electric: 200+ Amp Service
- Water Source: Public
- Sewer: Public Sewer
-
Fees / Taxes
- Assessed Value: $761,800
- Taxes: $8,784
- Tax Year: 2025
Similar Listings
Content © 2025 MLS Property Information Network, Inc. The information in this listing was gathered from third party resources including the seller and public records.
Listing information provided courtesy of Gibson Sotheby's International Realty.
MLS Property Information Network, Inc. and its subscribers disclaim any and all representations or warranties as to the accuracy of this information.






