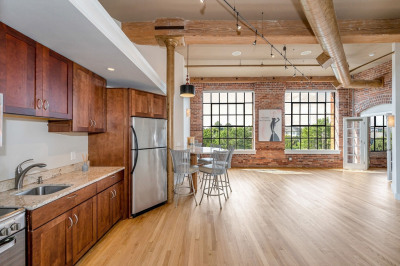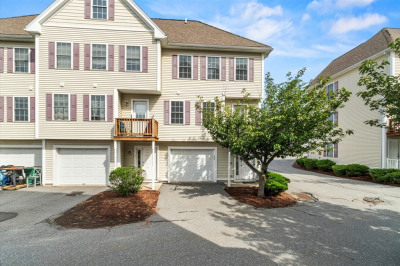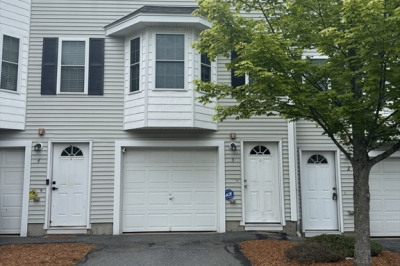$349,000
1
Bed
1
Bath
989
Living Area
-
Property Description
Experience true loft living in this industrial-chic condo situated in a professionally managed, pet friendly, elevator building in the heart of historic Lowell. Nestled on a charming cobblestone street and only minutes from restaurants, coffee shops, universities, the MBTA/commuter rail, Tsongas Arena, major highways and scenic river walks through Lowell's National Parks. The loft showcases architectural details like corrugated steel dividers, exposed beams, concrete floors, built-in LED lighting and an exposed brick feature wall. The open-concept living space is enhanced by oversized windows and built in shelving combining style and function. The modern kitchen is designed for cooking and entertaining offering glossy cabinetry, professional line SS appliances, granite countertops and a spacious pantry. 2 large storage rooms and an in-unit W/D add to the convenience. The Ayer Loft Art Gallery in the lobby brings character to the building. Roy Garage offers monthly rental parking.
-
Highlights
- Area: Downtown
- Cooling: Central Air, Heat Pump, Unit Control
- HOA Fee: $306
- Property Type: Condominium
- Total Rooms: 2
- Year Built: 1880
- Building Name: Ayer Lofts
- Heating: Forced Air, Heat Pump, Electric, Unit Control
- Property Class: Residential
- Stories: 1
- Unit Number: 304
- Status: Active
-
Additional Details
- Appliances: Range, Dishwasher, Microwave, Refrigerator, Washer, Dryer
- Construction: Brick
- Interior Features: Internet Available - Unknown, Elevator
- Roof: Rubber
- Total Number of Units: 51
- Year Built Source: Public Records
- Basement: N
- Flooring: Tile, Concrete
- Pets Allowed: Yes w/ Restrictions
- SqFt Source: Public Record
- Year Built Details: Approximate
- Zoning: Dmu
-
Amenities
- Community Features: Public Transportation, Shopping, Park, Walk/Jog Trails, Medical Facility, Highway Access, House of Worship, Private School, Public School, T-Station, University
- Security Features: Intercom, TV Monitor
-
Utilities
- Sewer: Public Sewer
- Water Source: Public
-
Fees / Taxes
- Assessed Value: $332,400
- HOA Fee Includes: Heat, Gas, Water, Sewer, Insurance, Maintenance Structure, Maintenance Grounds, Snow Removal, Trash, Reserve Funds
- Taxes: $3,816
- HOA Fee Frequency: Monthly
- Tax Year: 2025
Similar Listings
Content © 2025 MLS Property Information Network, Inc. The information in this listing was gathered from third party resources including the seller and public records.
Listing information provided courtesy of Gibson Sotheby's International Realty.
MLS Property Information Network, Inc. and its subscribers disclaim any and all representations or warranties as to the accuracy of this information.






