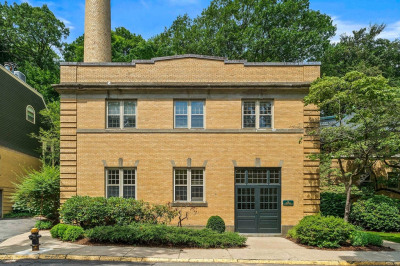$895,000
3
Beds
2
Baths
1,542
Living Area
-
Property Description
Penthouse JP condo. 2019 Renovation 3 Bedroom 2 bath in heart of Jamaica Plain. Unit includes all parking & driveway rights(4-5 cars can fit with blocking or 2-3 without blocking). Deeded exclusive use of attic plus additional basement storage. Attic is finished with its own hvac zone. Kitchen features granite countertops, stainless steel appliances, lots of cabinet/storage space, wood flooring, central heat/AC, built in new microwave, LED lighting, Washer/Dryer in unit, and 2 renovated bathrooms. Exterior of house was just painted and new roof in 2024. Conveniently located near Sam Adams brewery, Stoney Brook T Station , Wholefoods, Jamaica Pond, and a short commute to Longwood medical area/ Fenway / Back Bay.
-
Highlights
- Area: Jamaica Plain
- Heating: Natural Gas
- Parking Spots: 5
- Property Type: Condominium
- Total Rooms: 7
- Year Built: 1900
- Cooling: Central Air
- HOA Fee: $336
- Property Class: Residential
- Stories: 2
- Unit Number: 3
- Status: Active
-
Additional Details
- Appliances: Range, Dishwasher, Microwave, Refrigerator, Washer, Dryer, Plumbed For Ice Maker
- Construction: Frame, Post & Beam
- Flooring: Tile, Vinyl, Hardwood
- Pets Allowed: Yes w/ Restrictions
- SqFt Source: Master Deed
- Year Built Details: Renovated Since
- Zoning: Res
- Basement: N
- Exterior Features: Deck - Wood
- Interior Features: Walk-up Attic
- Roof: Shingle
- Total Number of Units: 3
- Year Built Source: Public Records
-
Amenities
- Community Features: Public Transportation, Park, Medical Facility, Laundromat, House of Worship
- Parking Features: Off Street, Tandem, Deeded, Exclusive Parking
-
Utilities
- Sewer: Public Sewer
- Water Source: Public
-
Fees / Taxes
- Assessed Value: $636,800
- HOA Fee Includes: Water, Sewer, Insurance, Maintenance Grounds, Snow Removal
- Taxes: $7,436
- HOA Fee Frequency: Monthly
- Tax Year: 2026
Similar Listings
Content © 2025 MLS Property Information Network, Inc. The information in this listing was gathered from third party resources including the seller and public records.
Listing information provided courtesy of RE/MAX On the Charles.
MLS Property Information Network, Inc. and its subscribers disclaim any and all representations or warranties as to the accuracy of this information.






