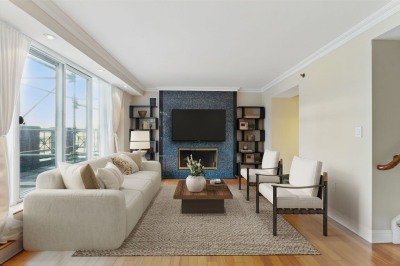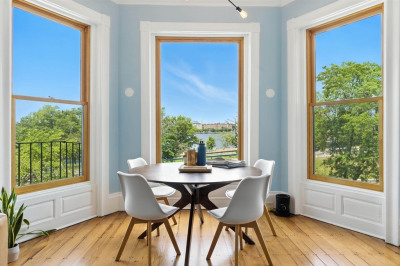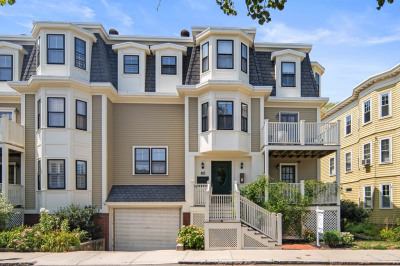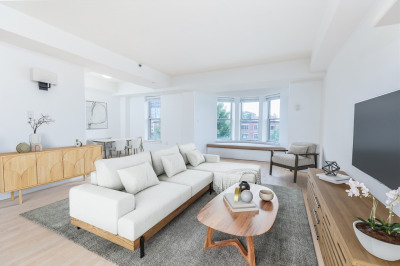$1,060,000
2
Beds
1
Bath
1,182
Living Area
-
Property Description
Prime Harvard Square living in Foxcroft Manor—a professionally managed, classic brick building with elevator, just steps from Harvard Graduate School of Design, Harvard Art Museums, Broadway Market, and Starbucks. Enjoy unbeatable proximity to the Red Line, Cambridge Public Library, and Harvard Square’s vibrant shops, theaters, and dining. This bright, spacious 5-room, 2-bedroom home features high ceilings, an open layout, and a sleek, renovated kitchen with stylish cabinetry, stainless steel appliances, and granite countertops—conveniently adjoining a formal dining room. The generously sized living room and bedrooms feature large windows and gleaming hardwood floors throughout. Additional perks include private storage, bike storage, and a well-maintained residence.
-
Highlights
- Area: Harvard Square
- Heating: Central, Steam, Natural Gas
- Property Class: Residential
- Stories: 1
- Unit Number: 27
- Status: Active
- Building Name: Foxcroft Manor
- HOA Fee: $689
- Property Type: Condominium
- Total Rooms: 5
- Year Built: 1940
-
Additional Details
- Appliances: Range, Dishwasher, Microwave, Refrigerator, Plumbed For Ice Maker
- Construction: Brick
- Flooring: Hardwood
- Roof: Rubber
- Total Number of Units: 31
- Year Built Source: Public Records
- Basement: Y
- Exterior Features: Professional Landscaping
- Pets Allowed: Yes w/ Restrictions
- SqFt Source: Public Record
- Year Built Details: Approximate
- Zoning: C3
-
Amenities
- Community Features: Public Transportation, Shopping, Park, Walk/Jog Trails, Medical Facility, House of Worship, Private School, Public School, T-Station, University
- Security Features: Intercom
-
Utilities
- Electric: 110 Volts, Circuit Breakers
- Water Source: Public
- Sewer: Public Sewer
-
Fees / Taxes
- Assessed Value: $951,700
- Facilitator Compensation: 2.5%
- HOA Fee Includes: Heat, Water, Sewer, Insurance, Maintenance Structure, Maintenance Grounds, Snow Removal, Trash
- Taxes: $6,043
- Buyer Agent Compensation: 2.5%
- HOA Fee Frequency: Monthly
- Tax Year: 2025
Similar Listings
Content © 2025 MLS Property Information Network, Inc. The information in this listing was gathered from third party resources including the seller and public records.
Listing information provided courtesy of Compass.
MLS Property Information Network, Inc. and its subscribers disclaim any and all representations or warranties as to the accuracy of this information.






