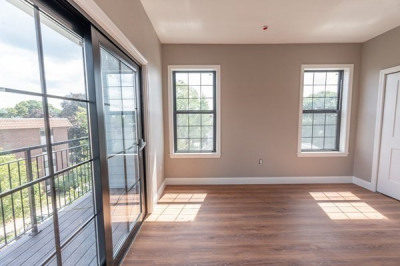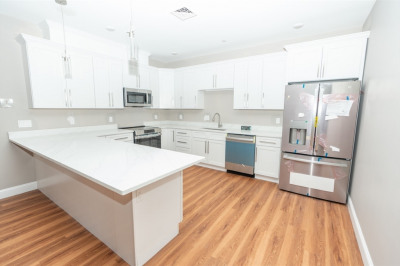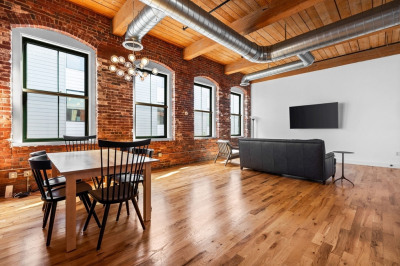$399,000
2
Beds
1
Bath
1,110
Living Area
-
Property Description
Sleek and modern loft living in this updated two bedroom, one bathroom condo ideally situated in a professionally managed elevator building. The home boasts high ceilings, exposed beams and ductwork, and oversized windows overlooking Munroe Street that let the sunshine flow into the space. Ideally located just a few minutes from the MBTA Commuter Rail (Purple Line) and directly across the street from The Blue Ox restaurant. The kitchen features a tiled floor, quartz counters and stainless steel appliances. The bathroom features a tiled floor and beautiful glass doors enclose the tiled shower and tub. Both bedrooms feature ceiling fans and ample closet space. Other features include hardwood floors throughout, in unit washer and dryer, central A/C, private storage and one off-street parking space (#9). Unit currently rented through 8/31/25.
-
Highlights
- Building Name: New Sherry Block
- Heating: Central, Forced Air, Natural Gas, Unit Control
- Parking Spots: 1
- Property Type: Condominium
- Total Rooms: 5
- Year Built: 1900
- Cooling: Central Air, Unit Control
- HOA Fee: $470
- Property Class: Residential
- Stories: 1
- Unit Number: 305
- Status: Active
-
Additional Details
- Appliances: Range, Dishwasher, Microwave, Refrigerator, Freezer, Washer, Dryer
- Exclusions: All Tenants' Personal Belongings.
- Interior Features: Elevator
- SqFt Source: Public Record
- Year Built Details: Actual, Approximate
- Zoning: Cbd
- Basement: N
- Flooring: Tile, Hardwood
- Pets Allowed: Yes w/ Restrictions
- Total Number of Units: 23
- Year Built Source: Public Records
-
Amenities
- Parking Features: Off Street, Paved
-
Utilities
- Sewer: Public Sewer
- Water Source: Public
-
Fees / Taxes
- Assessed Value: $335,700
- HOA Fee Includes: Insurance, Maintenance Structure, Maintenance Grounds, Snow Removal, Trash
- Taxes: $3,478
- HOA Fee Frequency: Monthly
- Tax Year: 2025
Similar Listings
Content © 2025 MLS Property Information Network, Inc. The information in this listing was gathered from third party resources including the seller and public records.
Listing information provided courtesy of Gibson Sotheby's International Realty.
MLS Property Information Network, Inc. and its subscribers disclaim any and all representations or warranties as to the accuracy of this information.






