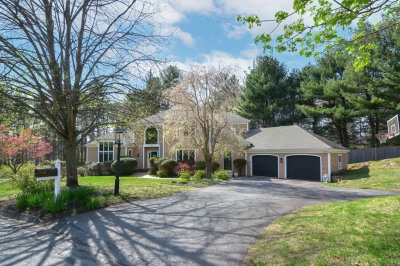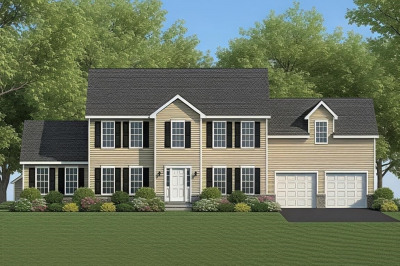$1,542,000
4
Beds
3/1
Baths
4,454
Living Area
-
Property Description
Stately Colonial on 3.94 acres nestled in the Wyndcliff cul-de-sac, this elegant 4-bd, 3.5 bth property offers privacy, space, and timeless style. A dramatic foyer opens to a sitting room & formal DR. The e-i-k features granite counters, ss appliances, a new island cooktop & butler’s pantry. The FR impresses w/ skylights, a gas fp, surround sound & sliders to an expansive deck offering peaceful wooded views. Radiant heat warms the entire first floor. Upstairs enjoy a unique primary suite with a Jacuzzi tub and walk-in shower, 3 addtl bdrms,office, laundry & balcony. The heated lower level with separate entrance offers in-law/au pair potential (w/ town approval perfect ADU potential),w/ full bath and 2nd garage access. Many recent upgrades include roof, 5-bd septic system & well water tank. Both garages are heated-perfect for a car enthusiast, lush perennial gardens,trails in the backyard & attic for extra storage. Mins away from shops, restaurants & Nara Park. Commuter's dream.
-
Highlights
- Acres: 3
- Cooling: Central Air
- Heating: Baseboard, Radiant, Oil, Wood Stove, Leased Propane Tank
- Parking Spots: 20
- Property Type: Single Family Residence
- Total Rooms: 9
- Status: Active
- Area: North Acton
- Has View: Yes
- HOA Fee: $1,000
- Property Class: Residential
- Style: Colonial
- Year Built: 1994
-
Additional Details
- Appliances: Water Heater, Oven, Dishwasher, Trash Compactor, Range, Refrigerator, Washer, Dryer, Vacuum System, Other, Plumbed For Ice Maker
- Exclusions: Generator Excluded-Negotiable
- Fireplaces: 3
- Foundation: Concrete Perimeter
- Lot Features: Cul-De-Sac, Level
- Roof: Shingle
- View: Scenic View(s)
- Year Built Source: Public Records
- Basement: Full, Partially Finished, Walk-Out Access, Garage Access, Radon Remediation System, Concrete
- Exterior Features: Deck, Storage, Sprinkler System, Fruit Trees, Garden
- Flooring: Wood, Carpet, Hardwood, Flooring - Stone/Ceramic Tile, Flooring - Hardwood
- Interior Features: Bathroom - Double Vanity/Sink, Bathroom - With Tub & Shower, Closet, Countertops - Stone/Granite/Solid, Bathroom - Tiled With Tub, Bathroom, Play Room, Home Office, Central Vacuum, Walk-up Attic, Wired for Sound
- Road Frontage Type: Public, Private Road
- SqFt Source: Measured
- Year Built Details: Actual
- Zoning: R2
-
Amenities
- Community Features: Shopping, Park, Walk/Jog Trails, Golf, Bike Path, Conservation Area, Highway Access, House of Worship
- Parking Features: Attached, Under, Garage Door Opener, Heated Garage, Workshop in Garage, Paved Drive, Shared Driveway, Off Street, Tandem
- Covered Parking Spaces: 4
- Waterfront Features: Lake/Pond, 1/10 to 3/10 To Beach
-
Utilities
- Electric: Generator, Circuit Breakers, Generator Connection
- Water Source: Private
- Sewer: Private Sewer
-
Fees / Taxes
- Assessed Value: $1,542,000
- HOA Fee Frequency: Annually
- Taxes: $26,445
- HOA: Yes
- Tax Year: 2025
Similar Listings
Content © 2025 MLS Property Information Network, Inc. The information in this listing was gathered from third party resources including the seller and public records.
Listing information provided courtesy of Barrett Sotheby's International Realty.
MLS Property Information Network, Inc. and its subscribers disclaim any and all representations or warranties as to the accuracy of this information.





