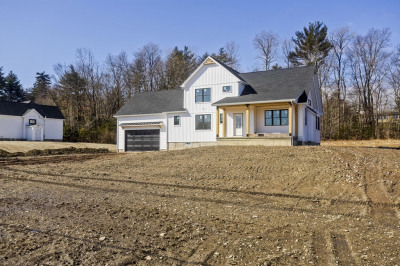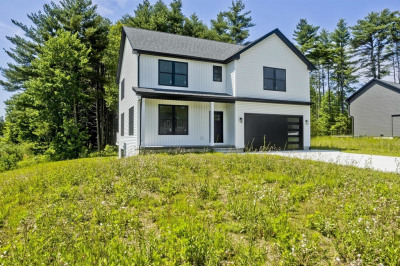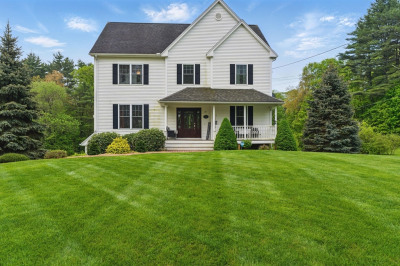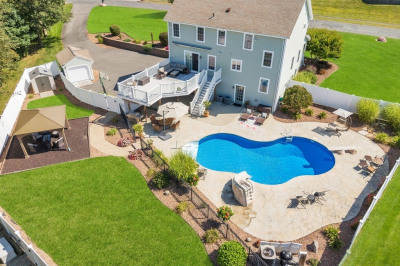$719,900
3
Beds
2/1
Baths
2,008
Living Area
-
Property Description
Stunning modern new construction contemporary home with luxurious finishes and a dramatic 18-foot ceiling in the entryway, anchored by a striking statement fireplace. The open floor plan flows into a spacious dining area, a designer kitchen with warm toned cabinetry, quartz countertops, stainless steel appliances, breakfast bar, eat-in nook, pantry, and stylish fixtures. A convenient half bath is also on the first floor. The first-floor primary suite offers cathedral ceilings, a spa-like bath with soaking tub, tiled walk-in shower, double vanity with quartz, and a generous walk-in closet. Upstairs features two bedrooms, a full bath, and a versatile bonus room—perfect as a fourth bedroom, office, or flex space. Designed for modern living in a refined, open layout.
-
Highlights
- Acres: 1
- Heating: Forced Air, Propane
- Property Class: Residential
- Style: Colonial, Contemporary
- Year Built: 2025
- Cooling: Central Air
- Parking Spots: 2
- Property Type: Single Family Residence
- Total Rooms: 6
- Status: Active
-
Additional Details
- Appliances: Water Heater, Microwave, ENERGY STAR Qualified Refrigerator, ENERGY STAR Qualified Dishwasher, Range
- Construction: Frame
- Fireplaces: 1
- Foundation: Concrete Perimeter
- Lot Features: Cleared, Level
- Roof: Shingle
- Year Built Details: Actual
- Zoning: R
- Basement: Full, Interior Entry, Concrete
- Exterior Features: Deck - Vinyl, Rain Gutters
- Flooring: Wood, Tile, Flooring - Wall to Wall Carpet
- Interior Features: Closet, Bonus Room
- Road Frontage Type: Public
- SqFt Source: Public Record
- Year Built Source: Builder
-
Amenities
- Covered Parking Spaces: 2
- Parking Features: Attached, Garage Door Opener, Paved Drive, Off Street
-
Utilities
- Electric: Circuit Breakers
- Water Source: Private
- Sewer: Private Sewer
-
Fees / Taxes
- Assessed Value: $292,100
- Tax Year: 2025
- Compensation Based On: Net Sale Price
- Taxes: $4,238
Similar Listings
Content © 2025 MLS Property Information Network, Inc. The information in this listing was gathered from third party resources including the seller and public records.
Listing information provided courtesy of Ashton Realty Group Inc..
MLS Property Information Network, Inc. and its subscribers disclaim any and all representations or warranties as to the accuracy of this information.






