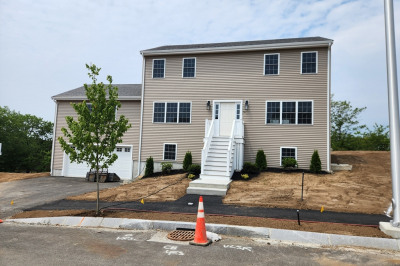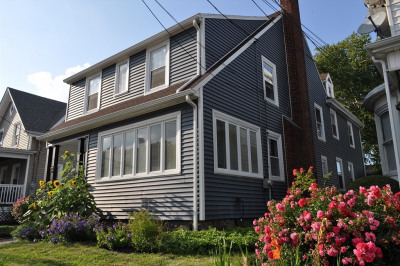$749,000
3
Beds
2/1
Baths
2,466
Living Area
-
Property Description
BRAND NEW Construction! 2 Gorgeous Colonial Homes, situated along the Swampscott line. 1.3 miles to the Swampscott Rail Station & 1.5 miles to area beaches! Spectacular 3 bdrm, 2.5 bath homes, w/ 2,280+ sqft of finished living space, situated on approximately 10,000+ sqft of land. Open floor plans; kitchens w/ Calacatta Ultra Quartz, soft close custom cabinets, island, Whirlpool appl., disp., recessed lighting. Enjoy stunning foyer, grand staircase, gleaming solid oak HW floors. Separate living room, slider to deck w/ spectacular views. 2nd level w/ 3 lge bedrooms, primary w/ ensuite, shower, walk in closet. Finished LL. Pull down attic w/ plywood installed for storage needs. Efficient Hyper heating systems, CA, huge 1 car garage. Too much to mention. See attachment for complete list of builder details & upgrade. Two new homes will be open & for sale. Offers will be considered as they are presented. See individual websites for details. Will Not Last.
-
Highlights
- Cooling: Central Air
- Parking Spots: 4
- Property Type: Single Family Residence
- Total Rooms: 7
- Status: Active
- Heating: Forced Air, Heat Pump, Electric
- Property Class: Residential
- Style: Colonial
- Year Built: 2025
-
Additional Details
- Appliances: Electric Water Heater, Range, Dishwasher, Microwave, Refrigerator
- Construction: Frame
- Flooring: Laminate, Hardwood
- Road Frontage Type: Public
- SqFt Source: Measured
- Year Built Source: Owner
- Basement: Full, Walk-Out Access
- Exterior Features: Porch
- Foundation: Concrete Perimeter
- Roof: Shingle
- Year Built Details: Actual
- Zoning: R1
-
Amenities
- Community Features: Public Transportation, Tennis Court(s), Park, Walk/Jog Trails, Golf, Private School, Public School, T-Station
- Parking Features: Paved Drive, Off Street, Paved
-
Utilities
- Electric: 200+ Amp Service
- Water Source: Public
- Sewer: Public Sewer
-
Fees / Taxes
- Tax Year: 2025
Similar Listings
Content © 2025 MLS Property Information Network, Inc. The information in this listing was gathered from third party resources including the seller and public records.
Listing information provided courtesy of RE/MAX 360.
MLS Property Information Network, Inc. and its subscribers disclaim any and all representations or warranties as to the accuracy of this information.






